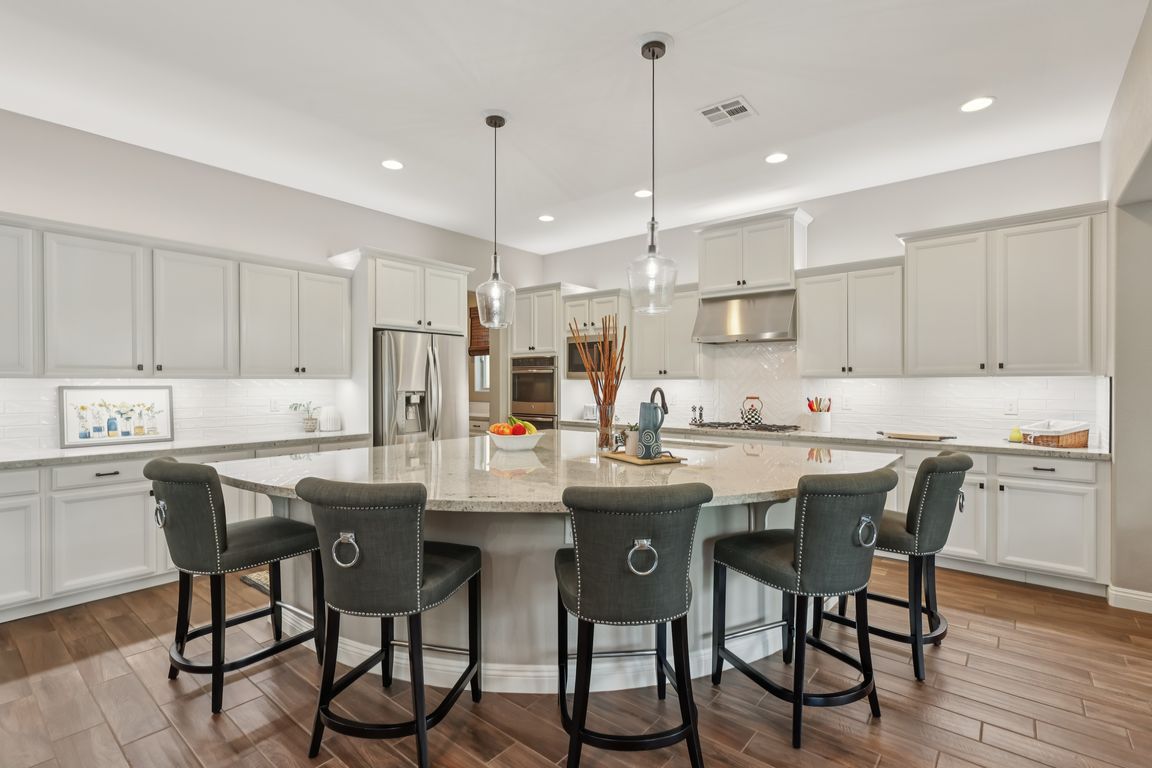
Active
$1,289,000
5beds
3,203sqft
425 Rosina Vista St, Las Vegas, NV 89138
5beds
3,203sqft
Single family residence
Built in 2015
6,969 sqft
3 Attached garage spaces
$402 price/sqft
$157 monthly HOA fee
What's special
Spa-inspired bathPrimary suiteSliding glass doorsGourmet kitchenExpansive loggiaGenerously sized bedroomsCustom rounded fin island
A Home That Welcomes You In This beautifully designed residence combines timeless comfort with modern elegance, making it the perfect setting for both family living and entertaining. Sunlight fills the open-concept floor plan, where the gourmet kitchen with a Custom Rounded Fin Island flows into the dining and living areas. At the heart ...
- 4 days
- on Zillow |
- 1,053 |
- 46 |
Source: LVR,MLS#: 2712996 Originating MLS: Greater Las Vegas Association of Realtors Inc
Originating MLS: Greater Las Vegas Association of Realtors Inc
Travel times
Family Room
Kitchen
Primary Bedroom
Zillow last checked: 7 hours ago
Listing updated: 8 hours ago
Listed by:
Daniel J. Rosenberg BS.0145691 (702)606-4018,
Realty ONE Group, Inc
Source: LVR,MLS#: 2712996 Originating MLS: Greater Las Vegas Association of Realtors Inc
Originating MLS: Greater Las Vegas Association of Realtors Inc
Facts & features
Interior
Bedrooms & bathrooms
- Bedrooms: 5
- Bathrooms: 5
- Full bathrooms: 4
- 1/2 bathrooms: 1
Primary bedroom
- Description: Walk-In Closet(s)
- Dimensions: 17x16
Bedroom 2
- Description: Closet
- Dimensions: 11x13
Bedroom 3
- Description: Closet
- Dimensions: 12x15
Bedroom 4
- Description: Closet
- Dimensions: 12x11
Bedroom 5
- Description: Closet
- Dimensions: 11x15
Kitchen
- Description: Granite Countertops
- Dimensions: 15x17
Loft
- Description: Other
- Dimensions: 18x13
Heating
- Central, Gas, Multiple Heating Units
Cooling
- Central Air, Electric, 2 Units
Appliances
- Included: Built-In Electric Oven, Double Oven, Dryer, Dishwasher, Gas Cooktop, Disposal, Microwave, Refrigerator, Washer
- Laundry: Gas Dryer Hookup, Upper Level
Features
- Bedroom on Main Level, Ceiling Fan(s), Window Treatments, Central Vacuum
- Flooring: Carpet, Tile
- Windows: Double Pane Windows, Window Treatments
- Has fireplace: No
Interior area
- Total structure area: 3,203
- Total interior livable area: 3,203 sqft
Video & virtual tour
Property
Parking
- Total spaces: 3
- Parking features: Attached, Epoxy Flooring, Garage, Private
- Attached garage spaces: 3
Features
- Stories: 2
- Patio & porch: Covered, Patio
- Exterior features: Barbecue, Patio, Private Yard, Sprinkler/Irrigation
- Fencing: Block,Back Yard
- Has view: Yes
- View description: Mountain(s)
Lot
- Size: 6,969.6 Square Feet
- Features: Drip Irrigation/Bubblers, Landscaped, < 1/4 Acre
Details
- Parcel number: 13734113057
- Zoning description: Single Family
- Horse amenities: None
Construction
Type & style
- Home type: SingleFamily
- Architectural style: Two Story
- Property subtype: Single Family Residence
Materials
- Roof: Tile
Condition
- Resale
- Year built: 2015
Utilities & green energy
- Electric: Photovoltaics None
- Sewer: Public Sewer
- Water: Public
- Utilities for property: Underground Utilities
Green energy
- Energy efficient items: Windows
Community & HOA
Community
- Security: Security System Owned
- Subdivision: Belmonte Phase 1
HOA
- Has HOA: Yes
- Services included: Security
- HOA fee: $60 monthly
- HOA name: Summerlin West
- HOA phone: 702-791-4601
- Second HOA fee: $97 monthly
Location
- Region: Las Vegas
Financial & listing details
- Price per square foot: $402/sqft
- Tax assessed value: $998,217
- Annual tax amount: $8,267
- Date on market: 8/25/2025
- Listing agreement: Exclusive Right To Sell
- Listing terms: Cash,Conventional,VA Loan
- Ownership: Single Family Residential