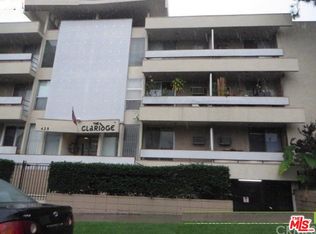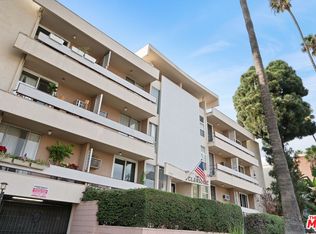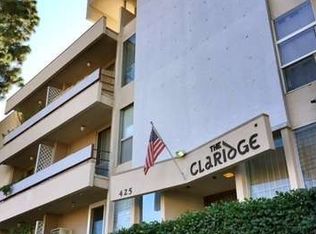Make yourself your home on this amazingly remodeled spacious front unit 1 bedroom that is centrally located in LA's popular Koreatown-Mid Wilshire area just north of Wilshire boulevard! Move-in condition. It offers an open floor plan with brand new laminated floors, patio doors/windows, oven, range hood, dishwasher, air conditioner, and paint. The building has 24 hrs. camera secured with controlled access. Respected neighbors and pet friendly environment. Assigned parking spot in the gated underground garage structure with elevator. Enjoy the nearby restaurants, coffee shops, and retail stores and easy access to freeways and transportation to downtown Los Angeles and Hollywood! The unit is vacant and call listing agent for showing appt. Easy to show and Priced to Sell.
This property is off market, which means it's not currently listed for sale or rent on Zillow. This may be different from what's available on other websites or public sources.


