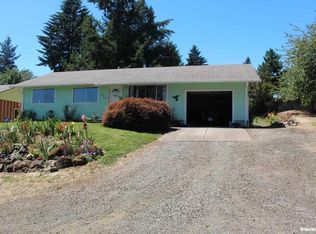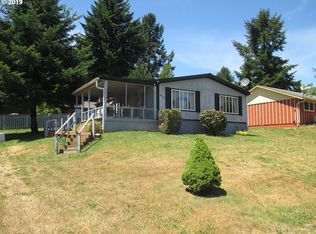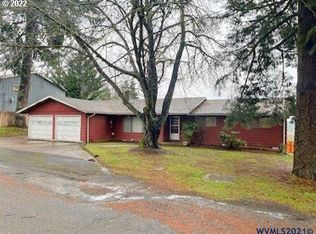Accepted Offer with Contingencies. Here is the perfect updated home you have been waiting for!!! From the beautiful views to the complete renovation you will love this home. It lives larger than its square footage with family and living rooms, 3 beds, 2 baths, dining area, master bedroom with walk in closet PLUS a large laundry room not included in the square footage. Hurry quick before it is gone!!!
This property is off market, which means it's not currently listed for sale or rent on Zillow. This may be different from what's available on other websites or public sources.



