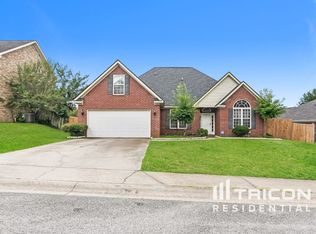Available 22 September 2025, this 4 bedroom/2.5 bath luxury home is the Springvale Plan by Downeast Homebuilders! Grand 2-Story foyer opens to large formal dining room with hand-scraped hardwood floors, wainscoting and coffered ceiling. Hardwood flooring has been added to the living room and carries through spacious kitchen with large center island, granite countertops, and stainless steel appliances. Kitchen opens to family room with plenty of natural light and floor-to-ceiling stone fireplace with stained mantle. Glorious owner's suite offers a deluxe master bath with soaker tub, shower with bench and his/her custom walk-in closets. Second largest bedroom features walk-in closet with window and Jack & Jill bathroom. High end finishes--framed mirrors, bronze fixtures and granite countertops in baths, heavy trim work throughout home. Great outdoor living space-- extended uncovered patio, and large/flat/fenced rear yard. Lawn care included! Plenty of parking with extended driveway. Great neighborhood amenities--resort style pool unlike any other, clubhouse, walking trails, sidewalks and more! Conveniently located minutes from Fort Gordon, I-20, shopping and dining.
N/A
House for rent
Accepts Zillow applications
$2,200/mo
425 Sebastian Dr, Grovetown, GA 30813
4beds
2,514sqft
Price may not include required fees and charges.
Single family residence
Available Mon Sep 22 2025
Dogs OK
Central air, ceiling fan
None laundry
Attached garage parking
Fireplace
What's special
Floor-to-ceiling stone fireplaceHand-scraped hardwood floorsLarge center islandWalk-in closet with windowFamily roomStainless steel appliancesFramed mirrors
- 5 days
- on Zillow |
- -- |
- -- |
Travel times
Facts & features
Interior
Bedrooms & bathrooms
- Bedrooms: 4
- Bathrooms: 3
- Full bathrooms: 2
- 1/2 bathrooms: 1
Rooms
- Room types: Breakfast Nook, Dining Room, Family Room, Master Bath
Heating
- Fireplace
Cooling
- Central Air, Ceiling Fan
Appliances
- Included: Dishwasher, Disposal, Freezer, Microwave, Range Oven, Refrigerator
- Laundry: Contact manager
Features
- Ceiling Fan(s), Storage, Walk In Closet, Walk-In Closet(s), Wired for Data
- Flooring: Hardwood
- Windows: Double Pane Windows
- Attic: Yes
- Has fireplace: Yes
Interior area
- Total interior livable area: 2,514 sqft
Property
Parking
- Parking features: Attached, Off Street
- Has attached garage: Yes
- Details: Contact manager
Features
- Patio & porch: Porch
- Exterior features: Balcony, Barbecue, Granite countertop, Guest parking, High-speed Internet Ready, Lawn, Lawn Care included in rent, Living room, Sprinkler System, Stainless steel appliances, Walk In Closet
- Has private pool: Yes
- Fencing: Fenced Yard
Details
- Parcel number: 052665
Construction
Type & style
- Home type: SingleFamily
- Property subtype: Single Family Residence
Condition
- Year built: 2014
Utilities & green energy
- Utilities for property: Cable Available
Community & HOA
Community
- Features: Clubhouse
HOA
- Amenities included: Pool
Location
- Region: Grovetown
Financial & listing details
- Lease term: 1 Year
Price history
| Date | Event | Price |
|---|---|---|
| 8/13/2025 | Listed for rent | $2,200$1/sqft |
Source: Zillow Rentals | ||
| 10/4/2024 | Listing removed | $2,200$1/sqft |
Source: Zillow Rentals | ||
| 9/23/2024 | Listed for rent | $2,200+10%$1/sqft |
Source: Zillow Rentals | ||
| 1/11/2024 | Listing removed | -- |
Source: Zillow Rentals | ||
| 12/7/2023 | Listed for rent | $2,000$1/sqft |
Source: Zillow Rentals | ||
![[object Object]](https://photos.zillowstatic.com/fp/9ef0a1a5a1500873c87b7756b34eb208-p_i.jpg)
