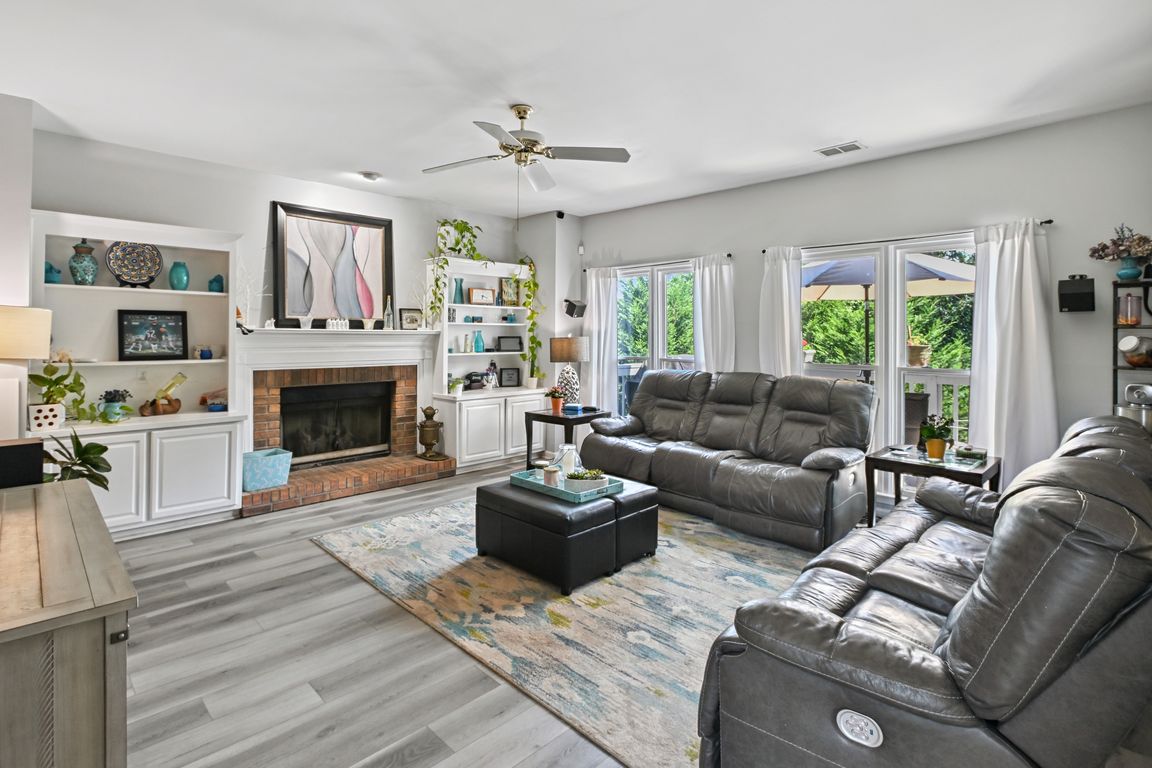
Active
$790,000
4beds
4,934sqft
425 Serrant Ct, Johns Creek, GA 30022
4beds
4,934sqft
Single family residence, residential
Built in 1991
0.31 Acres
2 Attached garage spaces
$160 price/sqft
$974 annually HOA fee
What's special
Butcher block islandFlexible living spaceSeparate formal dining roomEat-in breakfast areaCustom closet-built insLuxuriously renovated primary bathroomDeluxe lvp flooring
425 Serrant Court checks all the boxes: a fully finished terrace level with in-law suite, luxuriously renovated primary bathroom, spacious bonus room, major system upgrades throughout, and a location just minutes from Downtown Alpharetta, Avalon, Halcyon, Greenway trails, and top-rated North Fulton schools. This 4-bedroom, 3.5-bath traditional stucco home offers nearly ...
- 113 days |
- 1,008 |
- 36 |
Source: FMLS GA,MLS#: 7609393
Travel times
Living Room
Kitchen
Primary Bedroom
Zillow last checked: 7 hours ago
Listing updated: September 07, 2025 at 01:12pm
Listing Provided by:
Nichole Gauthier,
Berkshire Hathaway HomeServices Georgia Properties
Source: FMLS GA,MLS#: 7609393
Facts & features
Interior
Bedrooms & bathrooms
- Bedrooms: 4
- Bathrooms: 4
- Full bathrooms: 3
- 1/2 bathrooms: 1
Rooms
- Room types: Basement, Loft
Primary bedroom
- Features: In-Law Floorplan
- Level: In-Law Floorplan
Bedroom
- Features: In-Law Floorplan
Primary bathroom
- Features: Double Vanity, Separate Tub/Shower, Skylights, Whirlpool Tub
Dining room
- Features: Separate Dining Room
Kitchen
- Features: Breakfast Room, Kitchen Island, Pantry, View to Family Room
Heating
- Natural Gas
Cooling
- Central Air
Appliances
- Included: Dishwasher, Disposal, Double Oven, Gas Range
- Laundry: Main Level
Features
- Double Vanity, Entrance Foyer, High Ceilings 9 ft Main, High Speed Internet
- Flooring: Ceramic Tile, Carpet, Luxury Vinyl, Tile
- Windows: Double Pane Windows, Insulated Windows, Skylight(s)
- Basement: Full,Daylight,Exterior Entry,Finished,Finished Bath,Interior Entry
- Attic: Pull Down Stairs
- Number of fireplaces: 1
- Fireplace features: Family Room, Gas Log, Gas Starter
- Common walls with other units/homes: No Common Walls
Interior area
- Total structure area: 4,934
- Total interior livable area: 4,934 sqft
- Finished area above ground: 3,734
- Finished area below ground: 1,200
Video & virtual tour
Property
Parking
- Total spaces: 2
- Parking features: Attached, Garage Door Opener, Driveway, Garage, Garage Faces Front
- Attached garage spaces: 2
- Has uncovered spaces: Yes
Accessibility
- Accessibility features: None
Features
- Levels: Two
- Stories: 2
- Patio & porch: Deck, Rear Porch
- Exterior features: Private Yard
- Pool features: None
- Has spa: Yes
- Spa features: Bath, None
- Fencing: Back Yard,Fenced,Privacy
- Has view: Yes
- View description: Neighborhood
- Waterfront features: None
- Body of water: None
Lot
- Size: 0.31 Acres
- Features: Back Yard, Front Yard, Private
Details
- Additional structures: None
- Parcel number: 11 056202370713
- Other equipment: None
- Horse amenities: None
Construction
Type & style
- Home type: SingleFamily
- Architectural style: Traditional
- Property subtype: Single Family Residence, Residential
Materials
- Frame, Stucco
- Foundation: Concrete Perimeter
- Roof: Other
Condition
- Resale
- New construction: No
- Year built: 1991
Utilities & green energy
- Electric: 110 Volts
- Sewer: Public Sewer
- Water: Public
- Utilities for property: Cable Available, Electricity Available, Natural Gas Available, Phone Available, Underground Utilities, Water Available, Sewer Available
Green energy
- Energy efficient items: None
- Energy generation: None
Community & HOA
Community
- Features: Clubhouse, Playground, Pool, Tennis Court(s), Near Beltline, Near Schools, Near Shopping, Near Trails/Greenway, Near Public Transport, Sidewalks, Street Lights
- Security: Smoke Detector(s)
- Subdivision: Abbotts Pond
HOA
- Has HOA: Yes
- Services included: Maintenance Grounds, Swim, Tennis
- HOA fee: $974 annually
Location
- Region: Johns Creek
Financial & listing details
- Price per square foot: $160/sqft
- Tax assessed value: $585,900
- Annual tax amount: $3,890
- Date on market: 7/10/2025
- Electric utility on property: Yes
- Road surface type: Paved