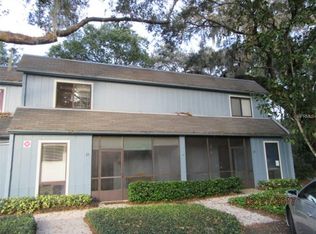PRICE IMPROVEMENT! Looking for a centrally located property in Winter Springs with easy access to Highway 17-92, SR 434 and I-4? This 3-bedroom/2 ½-bath, two-story condominium is a great first home or rental property. With 1400 sq.ft., the interior has been designed to utilize space efficiently. Enter through the screened-in porch with a quaint kitchen on your right that looks into the large open floor plan combining the living room and dining area. Access the back screened-in patio using the sliding glass door and utilize the walk-in storage closet for a bike or sports gear. A combo ½ bath and laundry closet with a stacked washer/dryer (included) are conveniently located on the first floor. The second floor is where the master bedroom with an ensuite bathroom are located along with two bedrooms (use one for an office) and the second bathroom with additional space for towels, linens and supplies. The unit is surrounded by plenty of shade from mature trees and foliage and includes two parking spots (assigned and guest parking) right outside your door. It's close proximity to UCF, Seminole State, "A" Rated Seminole County Public Schools, beaches and downtown Orlando. Hop on the 417 Toll Road to theme parks. All roads lead to your next home! Make an appointment today because this property won't last long!
This property is off market, which means it's not currently listed for sale or rent on Zillow. This may be different from what's available on other websites or public sources.
