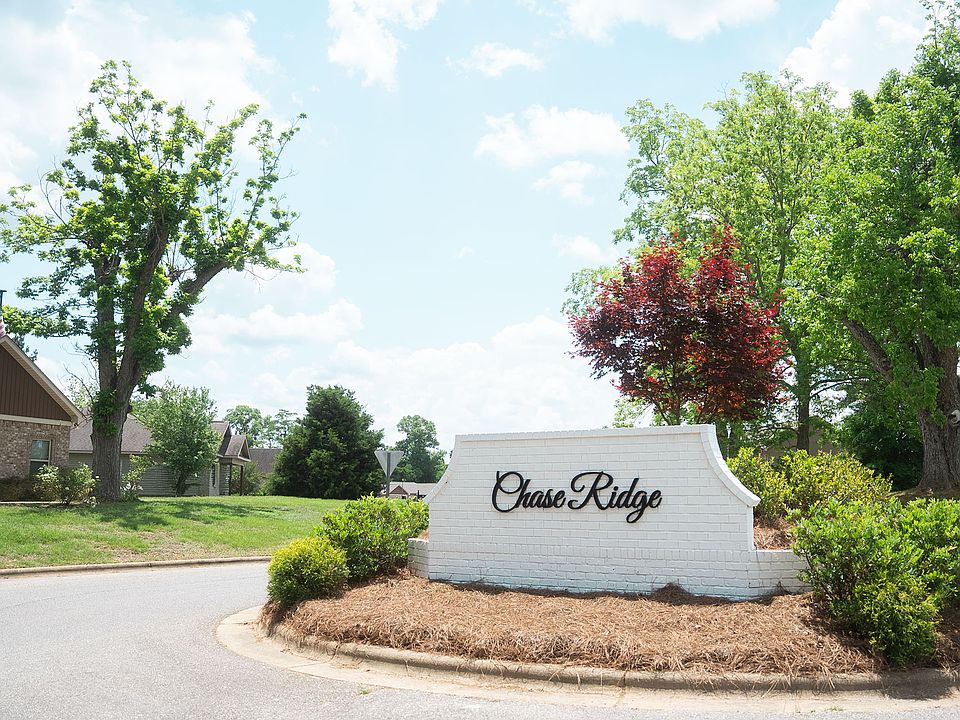Rosewood plan - Experience the Rosewood—a thoughtfully designed open-concept plan made for lively gatherings or peaceful evenings at home. The foyer leads to a spacious kitchen featuring a large island, granite countertops, and a pantry, flowing into a breakfast area and great room ideal for entertaining. A private retreat includes a spa-inspired bath with a soaking tub and large tiled shower. Additional living areas offer generous storage and flexible use. A covered porch and two-car garage enhance daily convenience, while an upstairs bonus room with a full bath provides extra space for work, play, or guests. Lot 3, Phase 5J
New construction
$366,284
425 Springcreek Dr, Rehobeth, AL 36301
5beds
2,751sqft
Single Family Residence
Built in 2025
9,147.6 Square Feet Lot
$-- Zestimate®
$133/sqft
$17/mo HOA
- 43 days |
- 88 |
- 0 |
Zillow last checked: 7 hours ago
Listing updated: August 29, 2025 at 10:30am
Listed by:
Jenni Phelps 334-718-4058,
Porch Light Real Estate LLC
Source: Wiregrass BOR,MLS#: 554626Originating MLS: Wiregrass Board Of REALTORS
Travel times
Schedule tour
Select your preferred tour type — either in-person or real-time video tour — then discuss available options with the builder representative you're connected with.
Facts & features
Interior
Bedrooms & bathrooms
- Bedrooms: 5
- Bathrooms: 3
- Full bathrooms: 3
Primary bedroom
- Level: First
Bedroom
- Level: First
Bedroom
- Level: First
Bedroom
- Level: First
Bedroom
- Level: Second
Heating
- Heat Pump
Cooling
- Central Air, Electric
Appliances
- Included: Dishwasher, Disposal, Gas Range, Microwave, Tankless Water Heater
Features
- Attic, High Ceilings, Storage, Breakfast Bar
- Flooring: Carpet, Plank, Vinyl
- Number of fireplaces: 1
- Fireplace features: One
Interior area
- Total interior livable area: 2,751 sqft
Property
Parking
- Total spaces: 2
- Parking features: Attached, Garage
- Attached garage spaces: 2
Features
- Levels: One and One Half
- Patio & porch: Covered, Patio, Porch
- Exterior features: Covered Patio, Sprinkler/Irrigation, Porch
- Pool features: None
Lot
- Size: 9,147.6 Square Feet
- Dimensions: .21
- Features: City Lot, Sprinklers In Ground
Details
- Parcel number: 0
Construction
Type & style
- Home type: SingleFamily
- Property subtype: Single Family Residence
Materials
- Brick, Fiber Cement
- Foundation: Slab
Condition
- Under Construction
- New construction: Yes
- Year built: 2025
Details
- Builder model: Fairway
- Builder name: Stone Martin Builders
Utilities & green energy
- Sewer: Public Sewer
- Water: Public
- Utilities for property: Cable Available, Electricity Available, High Speed Internet Available
Community & HOA
Community
- Security: Fire Alarm
- Subdivision: Chase Ridge
HOA
- Has HOA: Yes
- HOA fee: $200 annually
Location
- Region: Rehobeth
Financial & listing details
- Price per square foot: $133/sqft
- Date on market: 8/23/2025
- Cumulative days on market: 44 days
- Listing terms: Cash,Conventional,FHA,VA Loan
About the community
Discover Chase Ridge by Stone Martin Builders, a new home community located just south of Dothan in the sought-after Rehobeth School District. This neighborhood features spacious open-concept floorplans, gourmet kitchens, smart home technology, and energy-efficient design. Enjoy peaceful suburban living with easy access to Dothan's dining, shopping, and conveniences. Crafted with high-quality construction and thoughtful details, Chase Ridge offers a perfect blend of comfort and accessibility. Whether entertaining or relaxing, this community provides the ideal setting for your next home. Experience Chase Ridge-where quality, convenience, and community come together.
Source: Stone Martin Builders

