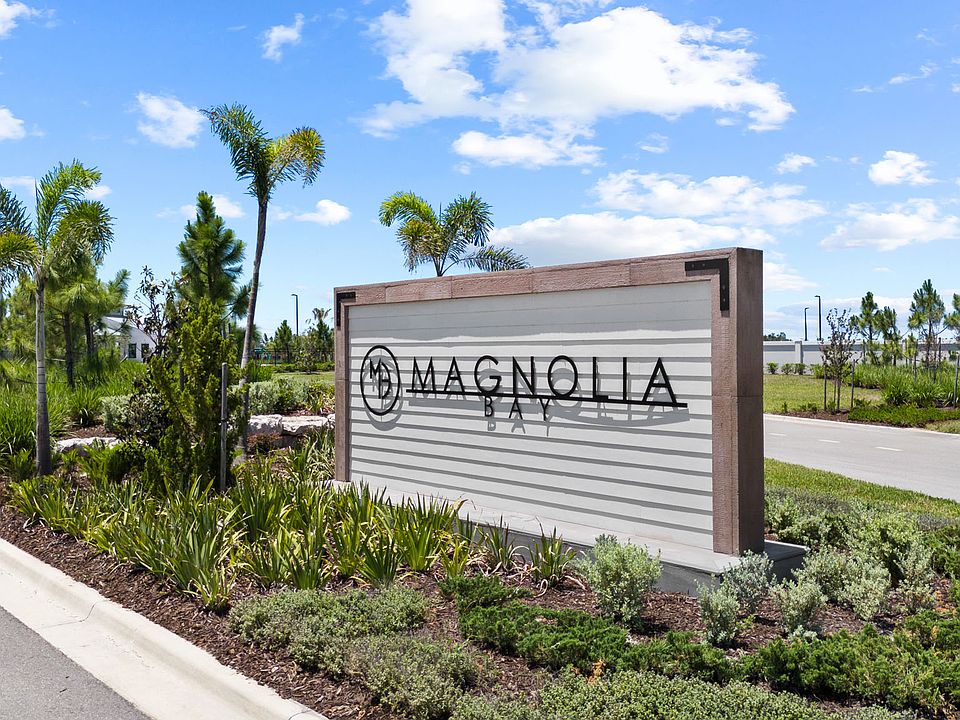Under Construction. The front porch opens into a welcoming entryway with an extended tray ceiling that embraces the main hallway. A bonus flex room overlooks the front yard right off the front door. A full guest suite with a private bathroom and ample closet space is off the main hallway. The kitchen features an island with built-in seating and walk-in pantry. The dining area flows from the kitchen to the connecting family room which offers plenty of natural light from its wall of windows, a wood mantel fireplace and access to the backyard extended covered lanai. The primary bedroom has a wall of windows overlooking the backyard. Double doors lead into the bathroom which hosts dual vanities, a garden tub, glass enclosed shower, two walk-in closets and dual access to the laundry room. Two secondary bedrooms with a shared bathroom complete the home along with ample storage space throughout. The drop zone is located off the two-car garage.
New construction
$599,900
425 Sun Chaser Dr, Nokomis, FL 34275
4beds
2,566sqft
Single Family Residence
Built in 2025
8,833 Square Feet Lot
$588,400 Zestimate®
$234/sqft
$13/mo HOA
What's special
Wall of windowsBonus flex roomExtended covered lanaiAmple storage spaceGarden tubWood mantel fireplaceExtended tray ceiling
Call: (941) 541-7960
- 179 days
- on Zillow |
- 63 |
- 2 |
Zillow last checked: 7 hours ago
Listing updated: August 21, 2025 at 02:55pm
Listing Provided by:
Mark Vela 713-948-6666,
PERRY HOMES
Source: Stellar MLS,MLS#: TB8357295 Originating MLS: Suncoast Tampa
Originating MLS: Suncoast Tampa

Travel times
Schedule tour
Select your preferred tour type — either in-person or real-time video tour — then discuss available options with the builder representative you're connected with.
Facts & features
Interior
Bedrooms & bathrooms
- Bedrooms: 4
- Bathrooms: 3
- Full bathrooms: 3
Primary bedroom
- Features: No Closet
- Level: First
- Area: 266 Square Feet
- Dimensions: 19x14
Primary bathroom
- Features: No Closet
- Level: First
- Area: 100 Square Feet
- Dimensions: 10x10
Dining room
- Features: No Closet
- Level: First
- Area: 200 Square Feet
- Dimensions: 20x10
Great room
- Features: No Closet
- Level: First
- Area: 320 Square Feet
- Dimensions: 20x16
Kitchen
- Features: No Closet
- Level: First
- Area: 240 Square Feet
- Dimensions: 20x12
Heating
- Electric
Cooling
- Central Air
Appliances
- Included: Oven, Cooktop, Dishwasher, Electric Water Heater, Microwave, Range, Water Softener
- Laundry: Inside, Laundry Room
Features
- Ceiling Fan(s), Eating Space In Kitchen, High Ceilings, Living Room/Dining Room Combo, Open Floorplan, Smart Home, Thermostat, Tray Ceiling(s), Walk-In Closet(s)
- Flooring: Tile
- Has fireplace: No
Interior area
- Total structure area: 3,028
- Total interior livable area: 2,566 sqft
Property
Parking
- Total spaces: 2
- Parking features: Garage - Attached
- Attached garage spaces: 2
Features
- Levels: One
- Stories: 1
- Patio & porch: Covered
- Exterior features: Irrigation System, Lighting, Rain Gutters, Sidewalk
- Has view: Yes
- View description: Water
- Water view: Water
Lot
- Size: 8,833 Square Feet
- Dimensions: 50 x 130
- Features: Cleared, Landscaped, Level
Details
- Parcel number: 0364130147
- Zoning: RESIDENT
- Special conditions: None
Construction
Type & style
- Home type: SingleFamily
- Architectural style: Florida
- Property subtype: Single Family Residence
Materials
- Block, Stucco
- Foundation: Slab
- Roof: Shingle
Condition
- Under Construction
- New construction: Yes
- Year built: 2025
Details
- Builder model: 2566
- Builder name: Perry Homes
- Warranty included: Yes
Utilities & green energy
- Sewer: Public Sewer
- Water: Public
- Utilities for property: Cable Available, Electricity Available, Sewer Connected
Community & HOA
Community
- Subdivision: Magnolia Bay 50'
HOA
- Has HOA: Yes
- HOA fee: $13 monthly
- HOA name: Magnolia Bay HOA
- Second HOA name: TBD
- Pet fee: $0 monthly
Location
- Region: Nokomis
Financial & listing details
- Price per square foot: $234/sqft
- Tax assessed value: $120,400
- Annual tax amount: $2,867
- Date on market: 3/4/2025
- Cumulative days on market: 142 days
- Listing terms: Cash,Conventional,FHA,VA Loan
- Ownership: Fee Simple
- Total actual rent: 0
- Electric utility on property: Yes
- Road surface type: Paved, Asphalt
About the community
PoolPlaygroundParkClubhouse
Welcome to Magnolia Bay, a vibrant new community nestled in the charming town of Nokomis, Florida. Ideally situated with convenient access to I-75, Magnolia Bay offers the perfect balance of tranquility and connectivity.

217 Holly Bank Avenue, Nokomis, FL 34275
Source: Perry Homes
