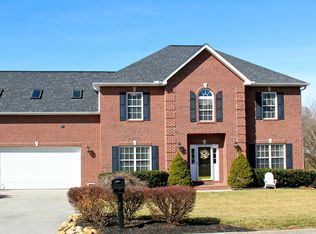JUST PERFECT, as this two story all brick home with walkout basement has it all, and in a great Farragut location! The main level features a living area with gas fireplace, which opens to the spacious kitchen. Custom screened porch off the kitchen has the feel of being on your estate sized lot, due to the huge back yard. Upstairs features new bamboo hardwood throughout, with four bedrooms, including a large master, plus a sizable bonus. Additional storage is located in the floored walk up attic. The finished basement includes an office, workout room, full bath, and additional living space. An attached workshop / storage area is located just off the patio. Call today to schedule your private showing.
This property is off market, which means it's not currently listed for sale or rent on Zillow. This may be different from what's available on other websites or public sources.
