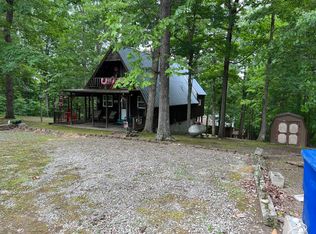Sold for $135,000
$135,000
425 Turkey Ridge Rd, Wellington, KY 40387
1beds
784sqft
Cabin
Built in 1995
0.46 Acres Lot
$214,900 Zestimate®
$172/sqft
$869 Estimated rent
Home value
$214,900
$204,000 - $226,000
$869/mo
Zestimate® history
Loading...
Owner options
Explore your selling options
What's special
Come see this adorable cabin nestled in the trees on .46 acre lot in the foothills of Eastern Kentucky. This property offers views of nature, wildlife, and is located just minutes to beautiful Cave Run Lake. The cabin is a 1&1/2 story and features living room, eat-in kitchen and full bath on main floor. The very nicely decorated bedroom is upstairs with space for a second bed. It has CH&A and water and septic. Most of the furniture will stay with home. You can purchase the antique kitchen table for $1000. and the bedrooms suite for $2000. Purchase of this furniture is negotiable. Graveled drive and concrete steps lead to the nice front rocking chair porch. There is a nice deck on back to relax. Schedule your private showing today.
Zillow last checked: 8 hours ago
Listing updated: August 26, 2025 at 12:09am
Listed by:
Sue McClurg 606-356-0599,
All Star Real Estate, Inc.
Bought with:
Sasha Hawkins, 220441
C Roger Lewis Agency
Source: Imagine MLS,MLS#: 23007242
Facts & features
Interior
Bedrooms & bathrooms
- Bedrooms: 1
- Bathrooms: 1
- Full bathrooms: 1
Bedroom 1
- Level: Second
Bathroom 1
- Description: Full Bath
- Level: First
Kitchen
- Level: First
Living room
- Level: First
Living room
- Level: First
Heating
- Electric, Heat Pump
Cooling
- Electric, Heat Pump
Appliances
- Included: Refrigerator, Range
- Laundry: Electric Dryer Hookup, Washer Hookup
Features
- Eat-in Kitchen
- Flooring: Hardwood, Laminate, Tile
- Windows: Insulated Windows, Blinds
- Has basement: No
Interior area
- Total structure area: 784
- Total interior livable area: 784 sqft
- Finished area above ground: 784
- Finished area below ground: 0
Property
Parking
- Parking features: Driveway, Off Street
- Has uncovered spaces: Yes
Features
- Levels: One and One Half
- Patio & porch: Deck
- Has view: Yes
- View description: Rural, Trees/Woods
Lot
- Size: 0.46 Acres
- Features: Wooded
Details
- Parcel number: 660802
Construction
Type & style
- Home type: SingleFamily
- Property subtype: Cabin
Materials
- Wood Siding
- Foundation: Block
- Roof: Metal
Condition
- New construction: No
- Year built: 1995
Utilities & green energy
- Sewer: Septic Tank
- Water: Public
- Utilities for property: Electricity Connected, Water Connected
Community & neighborhood
Location
- Region: Wellington
- Subdivision: Rural
Price history
| Date | Event | Price |
|---|---|---|
| 10/9/2025 | Listing removed | $229,000$292/sqft |
Source: | ||
| 7/9/2025 | Listed for sale | $229,000+69.6%$292/sqft |
Source: | ||
| 6/22/2023 | Sold | $135,000-3.5%$172/sqft |
Source: | ||
| 6/12/2023 | Pending sale | $139,900$178/sqft |
Source: | ||
| 5/19/2023 | Contingent | $139,900$178/sqft |
Source: | ||
Public tax history
Tax history is unavailable.
Neighborhood: 40387
Nearby schools
GreatSchools rating
- NABotts Elementary SchoolGrades: PK-5Distance: 4.5 mi
- NAMenifee Elementary SchoolGrades: PK-8Distance: 9 mi
- 2/10Menifee County High SchoolGrades: 9-12Distance: 9.1 mi
Schools provided by the listing agent
- Elementary: Botts
- Middle: Menifee Co
- High: Menifee Co
Source: Imagine MLS. This data may not be complete. We recommend contacting the local school district to confirm school assignments for this home.
Get pre-qualified for a loan
At Zillow Home Loans, we can pre-qualify you in as little as 5 minutes with no impact to your credit score.An equal housing lender. NMLS #10287.
