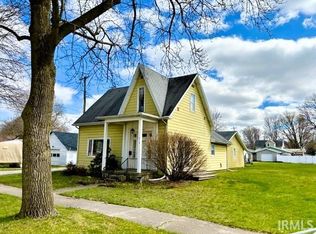Closed
$170,000
425 W 4th St, Rochester, IN 46975
3beds
1,448sqft
Single Family Residence
Built in 1905
6,534 Square Feet Lot
$177,800 Zestimate®
$--/sqft
$1,346 Estimated rent
Home value
$177,800
Estimated sales range
Not available
$1,346/mo
Zestimate® history
Loading...
Owner options
Explore your selling options
What's special
This adorable home sits in a quiet neighborhood, within close proximity to the local elementary school and downtown shopping. 3 bedroom / 1.5 bath home. The main level you'll be greeted with french doors that separate the foyer from the dining area and an additional set of french doors to make the living area private. The living area would make a great additional bedroom, if desired. The kitchen has beautiful newer appliances, wooden cabinetry, and a hard maple butchers block for all your meal prepping needs. Enjoy the spacious private pantry that contains a deep freezer for extra storage. The main bathroom contains heated floors, which can be adjusted for your comfort. The washer and dyer are located behind the double doors in the main bathroom. The main bedroom and half bath are located on the main floor. Upstairs, you will find two spacious bedrooms with large closets. Enjoy your evenings outside on the covered patio overlooking your fenced in back yard. The patio has quick-connects for natural gas appliances. Perfect for those summer cookouts! You will have all the storage you need with the 10x15 shed and large drive way. Schedule your showing today!
Zillow last checked: 8 hours ago
Listing updated: July 12, 2024 at 11:29am
Listed by:
Amanda N Boldry Cell:317-316-6805,
RE/MAX Results
Bought with:
Gabriella R Escobar-Merino, RB24000519
McKinnies Realty, LLC
Source: IRMLS,MLS#: 202414441
Facts & features
Interior
Bedrooms & bathrooms
- Bedrooms: 3
- Bathrooms: 2
- Full bathrooms: 1
- 1/2 bathrooms: 1
- Main level bedrooms: 1
Bedroom 1
- Level: Main
Bedroom 2
- Level: Upper
Heating
- Natural Gas
Cooling
- Central Air
Appliances
- Included: Dishwasher, Microwave, Refrigerator, Washer, Dryer-Gas, Gas Oven, Gas Range, Gas Water Heater
- Laundry: Gas Dryer Hookup
Features
- Windows: Window Treatments
- Basement: Partial,Unfinished
- Has fireplace: No
Interior area
- Total structure area: 1,448
- Total interior livable area: 1,448 sqft
- Finished area above ground: 1,448
- Finished area below ground: 0
Property
Features
- Levels: One and One Half
- Stories: 1
Lot
- Size: 6,534 sqft
- Dimensions: 41x163
- Features: Level
Details
- Additional structures: Shed
- Parcel number: 250791375002.000009
Construction
Type & style
- Home type: SingleFamily
- Property subtype: Single Family Residence
Materials
- Vinyl Siding
Condition
- New construction: No
- Year built: 1905
Utilities & green energy
- Sewer: City
- Water: City
Community & neighborhood
Location
- Region: Rochester
- Subdivision: None
Other
Other facts
- Listing terms: Cash,Conventional,FHA,USDA Loan,VA Loan
Price history
| Date | Event | Price |
|---|---|---|
| 7/9/2024 | Sold | $170,000-3.4% |
Source: | ||
| 5/26/2024 | Price change | $175,999-7.4% |
Source: | ||
| 4/27/2024 | Listed for sale | $189,999+590.9% |
Source: | ||
| 8/26/2005 | Sold | $27,500 |
Source: | ||
Public tax history
| Year | Property taxes | Tax assessment |
|---|---|---|
| 2024 | $1,389 +325.6% | $74,900 +8.1% |
| 2023 | $326 +1.9% | $69,300 +9.1% |
| 2022 | $320 -5.1% | $63,500 +11.4% |
Find assessor info on the county website
Neighborhood: 46975
Nearby schools
GreatSchools rating
- 6/10George M Riddle Elementary SchoolGrades: 2-4Distance: 0.1 mi
- 4/10Rochester Community High SchoolGrades: 8-12Distance: 0.9 mi
- 6/10Rochester Community Md SchoolGrades: 5-7Distance: 1 mi
Schools provided by the listing agent
- Elementary: Columbia / Riddle
- Middle: Rochester Community
- High: Rochester Community
- District: Rochester Community School Corp.
Source: IRMLS. This data may not be complete. We recommend contacting the local school district to confirm school assignments for this home.
Get pre-qualified for a loan
At Zillow Home Loans, we can pre-qualify you in as little as 5 minutes with no impact to your credit score.An equal housing lender. NMLS #10287.
