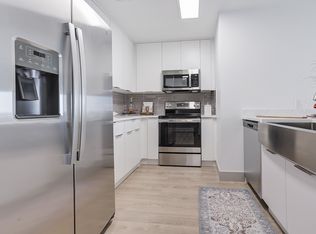The D1 Floor Plan in Charlotte presents a thoughtfully crafted living space with four bedrooms and two bathrooms, ideal for a versatile lifestyle. This design offers a perfect blend of comfort and modern elements, ensuring ample room for all your living needs. Explore the contemporary living experience with unmatched convenience in this spacious layout, available for those seeking a dynamic living environment in the heart of Charlotte. Contact us today to schedule your tour of the D1 Floor Plan.
Apartment for rent
Special offer
$2,200/mo
425 W 5th St #1-213, Charlotte, NC 28202
4beds
1,340sqft
Price may not include required fees and charges.
Apartment
Available now
Cats, dogs OK
In unit laundry
What's special
Contemporary living experienceThoughtfully crafted living spaceUnmatched convenienceTwo bathroomsDynamic living environmentFour bedroomsSpacious layout
- 46 days |
- -- |
- -- |
Zillow last checked: 8 hours ago
Listing updated: December 02, 2025 at 10:27am
Travel times
Looking to buy when your lease ends?
Consider a first-time homebuyer savings account designed to grow your down payment with up to a 6% match & a competitive APY.
Facts & features
Interior
Bedrooms & bathrooms
- Bedrooms: 4
- Bathrooms: 2
- Full bathrooms: 2
Appliances
- Included: Dryer, Washer
- Laundry: In Unit
Features
- Storage
Interior area
- Total interior livable area: 1,340 sqft
Property
Parking
- Details: Contact manager
Features
- Stories: 8
- Exterior features: Balcony, Contemporary kitchens with modern finishes for everyday style and function, Controlled building access for added peace of mind, Exterior Type: Conventional, Flex | Split rent optionality, Ideally located in Uptown Charlotte near shopping, dining, and transit, Package Receiving, PetsAllowed, Upgraded, energy-efficient stainless-steel appliances for easy cooking and cleanup, Wood-style flooring throughout for a sleek, low-maintenance look
Construction
Type & style
- Home type: Apartment
- Property subtype: Apartment
Condition
- Year built: 2004
Building
Details
- Building name: The Kensington
Management
- Pets allowed: Yes
Community & HOA
Community
- Features: Clubhouse, Fitness Center
HOA
- Amenities included: Fitness Center
Location
- Region: Charlotte
Financial & listing details
- Lease term: 3 months, 4 months, 5 months, 6 months, 7 months, 8 months, 9 months, 10 months, 11 months, 12 months, 13 months, 14 months, 15 months
Price history
| Date | Event | Price |
|---|---|---|
| 8/21/2025 | Listed for rent | $2,200+4.8%$2/sqft |
Source: Zillow Rentals | ||
| 8/1/2025 | Listing removed | $2,099$2/sqft |
Source: Zillow Rentals | ||
| 7/29/2025 | Price change | $2,0990%$2/sqft |
Source: Zillow Rentals | ||
| 7/23/2025 | Listed for rent | $2,100$2/sqft |
Source: Zillow Rentals | ||
Neighborhood: Fourth Ward
There are 11 available units in this apartment building
- Special offer! Now offering up to 1/2 a month free base rent! Move in by 12/15!: This community may utilize fraud prevention software for identity verification and/or income verification. Secure screening required. Minimum lease term applies. Other costs and fees are excluded.
- Price shown is Base Rent, does not include non-optional fees and utilities. Review Building overview for details.

