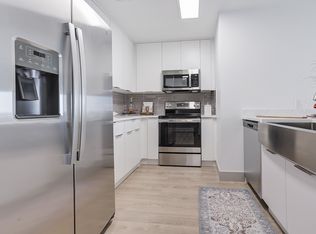Welcome to the C2 Floor Plan in Charlotte, a thoughtfully crafted living space offering a harmonious blend of style and functionality. With three bedrooms and two baths, this layout provides ample room for comfortable living. The design features a contemporary aesthetic, enhancing each area with intentional touches. Experience convenience with amenities such as a modern fitness center, swimming pool, and cutting-edge interiors tailored to a chic lifestyle. Experience the vibrant environment and unparalleled design of the C2 Floor Plan by arranging a personal tour today.
Apartment for rent
Special offer
$2,135/mo
425 W 5th St #1-414, Charlotte, NC 28202
3beds
1,340sqft
Price may not include required fees and charges.
Apartment
Available now
Cats, dogs OK
In unit laundry
What's special
Contemporary aestheticCutting-edge interiors
- 28 days |
- -- |
- -- |
Travel times
Looking to buy when your lease ends?
Consider a first-time homebuyer savings account designed to grow your down payment with up to a 6% match & a competitive APY.
Facts & features
Interior
Bedrooms & bathrooms
- Bedrooms: 3
- Bathrooms: 2
- Full bathrooms: 2
Appliances
- Included: Dryer, Washer
- Laundry: In Unit
Features
- Storage
Interior area
- Total interior livable area: 1,340 sqft
Property
Parking
- Details: Contact manager
Features
- Stories: 8
- Exterior features: Balcony, Contemporary kitchens with modern finishes for everyday style and function, Controlled building access for added peace of mind, Exterior Type: Conventional, Flex | Split rent optionality, Ideally located in Uptown Charlotte near shopping, dining, and transit, Package Receiving, PetsAllowed, Upgraded, energy-efficient stainless-steel appliances for easy cooking and cleanup, Wood-style flooring throughout for a sleek, low-maintenance look
Construction
Type & style
- Home type: Apartment
- Property subtype: Apartment
Condition
- Year built: 2004
Building
Details
- Building name: The Kensington
Management
- Pets allowed: Yes
Community & HOA
Community
- Features: Clubhouse, Fitness Center
HOA
- Amenities included: Fitness Center
Location
- Region: Charlotte
Financial & listing details
- Lease term: 3 months, 4 months, 5 months, 6 months, 7 months, 8 months, 9 months, 10 months, 11 months, 12 months, 13 months, 14 months, 15 months
Price history
| Date | Event | Price |
|---|---|---|
| 9/29/2025 | Listed for rent | $2,135$2/sqft |
Source: Zillow Rentals | ||
| 9/5/2025 | Listing removed | $2,135$2/sqft |
Source: Zillow Rentals | ||
| 8/7/2025 | Price change | $2,135+5.7%$2/sqft |
Source: Zillow Rentals | ||
| 7/23/2025 | Listed for rent | $2,020$2/sqft |
Source: Zillow Rentals | ||
Neighborhood: Fourth Ward
There are 11 available units in this apartment building
- Special offer! Now offering up to 6 weeks free base rent! Move in by 11/30!: This community may utilize fraud prevention software for identity verification and/or income verification. Secure screening required. Minimum lease term applies. Other costs and fees are excluded.
- Price shown is Base Rent, does not include non-optional fees and utilities. Review Building overview for details.

