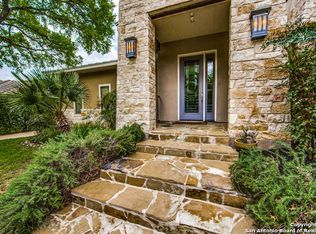This 23419 square foot single family home has 9 bedrooms and 16.0 bathrooms. This home is located at 425 W Bitters Rd, San Antonio, TX 78216.
This property is off market, which means it's not currently listed for sale or rent on Zillow. This may be different from what's available on other websites or public sources.

