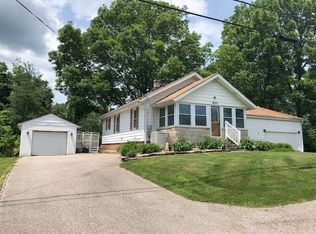Closed
$175,000
425 W Cedar Bluff Rd, Bloomington, IN 47403
2beds
828sqft
Single Family Residence
Built in 1950
0.64 Acres Lot
$176,100 Zestimate®
$--/sqft
$1,165 Estimated rent
Home value
$176,100
$162,000 - $192,000
$1,165/mo
Zestimate® history
Loading...
Owner options
Explore your selling options
What's special
Welcome to 425 W Cedar Bluff Road, a charming bungalow nestled in a convenient location just minutes from downtown Bloomington, Indiana University, Bedford, Crane, and I69. This delightful two-bedroom, one-bath home exudes character and warmth with original hardwood floors and lovely arched doorways that reflect its timeless appeal. Step inside to a spacious living room perfect for relaxing or entertaining. The kitchen features brand new lower cabinets, fresh countertops, and all appliances are included with the sale, making it move-in ready. Both bedrooms are comfortably sized and filled with natural light. An enclosed porch offers additional living space and has been thoughtfully updated to include main level laundry. There is also ample room to create a cozy home office, den, or reading nook in this versatile space. Enjoy privacy and peace of mind with a newly installed rear fence, ideal for pets or backyard gatherings. Whether you are a first-time buyer, downsizing, or looking for a well-located retreat, this home is full of charm and potential.
Zillow last checked: 8 hours ago
Listing updated: January 02, 2026 at 09:38am
Listed by:
Marji Legault marji@monteithlegault.com,
FC Tucker/Bloomington REALTORS
Bought with:
Duke Conrad, RB24000636
Brawley Real Estate
Source: IRMLS,MLS#: 202512513
Facts & features
Interior
Bedrooms & bathrooms
- Bedrooms: 2
- Bathrooms: 1
- Full bathrooms: 1
- Main level bedrooms: 2
Bedroom 1
- Level: Main
Bedroom 2
- Level: Main
Kitchen
- Level: Main
- Area: 130
- Dimensions: 10 x 13
Living room
- Level: Main
- Area: 169
- Dimensions: 13 x 13
Heating
- Natural Gas, Forced Air
Cooling
- Central Air
Appliances
- Included: Refrigerator, Washer, Dryer-Electric, Electric Oven
- Laundry: Main Level
Features
- Laminate Counters, Tub/Shower Combination
- Flooring: Hardwood, Vinyl
- Doors: Storm Door(s)
- Basement: Full,Block,Sump Pump
- Has fireplace: No
- Fireplace features: None
Interior area
- Total structure area: 1,656
- Total interior livable area: 828 sqft
- Finished area above ground: 828
- Finished area below ground: 0
Property
Parking
- Total spaces: 1
- Parking features: Basement, Gravel
- Attached garage spaces: 1
- Has uncovered spaces: Yes
Features
- Levels: One
- Stories: 1
- Patio & porch: Patio
- Fencing: Privacy
Lot
- Size: 0.64 Acres
- Dimensions: 220x154
- Features: 0-2.9999, City/Town/Suburb
Details
- Parcel number: 531117400070.000006
- Other equipment: Sump Pump
Construction
Type & style
- Home type: SingleFamily
- Architectural style: Bungalow,Ranch
- Property subtype: Single Family Residence
Materials
- Block
- Roof: Shingle
Condition
- New construction: No
- Year built: 1950
Utilities & green energy
- Sewer: Septic Tank
- Water: City
- Utilities for property: Cable Available
Community & neighborhood
Community
- Community features: None
Location
- Region: Bloomington
- Subdivision: None
Other
Other facts
- Listing terms: Cash,Conventional
Price history
| Date | Event | Price |
|---|---|---|
| 6/30/2025 | Sold | $175,000-5.4% |
Source: | ||
| 5/6/2025 | Price change | $185,000-5.1% |
Source: | ||
| 4/12/2025 | Listed for sale | $195,000+30% |
Source: | ||
| 10/26/2023 | Sold | $150,000-3.2% |
Source: | ||
| 8/31/2023 | Listed for sale | $155,000 |
Source: | ||
Public tax history
| Year | Property taxes | Tax assessment |
|---|---|---|
| 2024 | $446 -61.5% | $102,600 +4.8% |
| 2023 | $1,159 +343.3% | $97,900 +25.2% |
| 2022 | $261 -7.5% | $78,200 +13.3% |
Find assessor info on the county website
Neighborhood: 47403
Nearby schools
GreatSchools rating
- 8/10Lakeview Elementary SchoolGrades: PK-6Distance: 1.2 mi
- 8/10Jackson Creek Middle SchoolGrades: 7-8Distance: 5.9 mi
- 10/10Bloomington High School SouthGrades: 9-12Distance: 7 mi
Schools provided by the listing agent
- Elementary: Lakeview
- Middle: Jackson Creek
- High: Bloomington South
- District: Monroe County Community School Corp.
Source: IRMLS. This data may not be complete. We recommend contacting the local school district to confirm school assignments for this home.

Get pre-qualified for a loan
At Zillow Home Loans, we can pre-qualify you in as little as 5 minutes with no impact to your credit score.An equal housing lender. NMLS #10287.
Sell for more on Zillow
Get a free Zillow Showcase℠ listing and you could sell for .
$176,100
2% more+ $3,522
With Zillow Showcase(estimated)
$179,622
