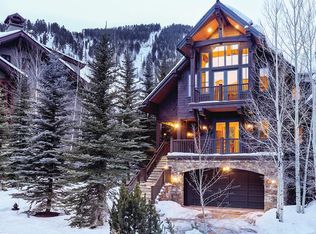Located on a coveted corner lot in Aspen's prestigious West End, this warm and inviting residence blends timeless character with classic mountain charm. Rich wood floors, custom finishes, and abundant natural light define the main living spaces, creating an ideal setting for both entertaining and quiet relaxation. Thoughtfully designed for privacy and comfort, all four bedrooms are en suite, with three located on the upper level and a fourth situated on the lower level. A vaulted-ceiling primary suite features a dramatic arched window, a private deck, and a spacious bathroom with a spa tub and walk-in shower. Downstairs, a vibrant den with custom built-ins and richly layered textures provides a cozy space for reading, media, or casual entertaining. Outdoors, a generous yard with a lush lawn and brick patio provides an ideal space for enjoying Aspen's mountain air. Just steps from the Music Tent, Aspen Institute, and downtown. *The wet bar fridge is not functional.
Available for long term (12 months). Tenant pays utilities. Tenant responsible for housekeeping during the rental period and departure clean. First month's rent, last month's rent, admin fee, and security deposit due prior to move in.
House for rent
Accepts Zillow applications
$30,000/mo
425 W North St, Aspen, CO 81611
5beds
4,238sqft
Price may not include required fees and charges.
Single family residence
Available Mon Sep 1 2025
Small dogs OK
-- A/C
In unit laundry
Attached garage parking
-- Heating
What's special
Timeless characterPrivate deckCustom finishesCorner lotVaulted-ceiling primary suiteWarm and inviting residenceAbundant natural light
- 18 days
- on Zillow |
- -- |
- -- |
Travel times
Facts & features
Interior
Bedrooms & bathrooms
- Bedrooms: 5
- Bathrooms: 4
- Full bathrooms: 4
Appliances
- Included: Dishwasher, Dryer, Freezer, Microwave, Oven, Refrigerator, Washer
- Laundry: In Unit
Features
- Flooring: Carpet, Hardwood, Tile
- Furnished: Yes
Interior area
- Total interior livable area: 4,238 sqft
Property
Parking
- Parking features: Attached
- Has attached garage: Yes
- Details: Contact manager
Features
- Exterior features: Barbecue, Outdoor dining, Private and lush backyard
Details
- Parcel number: 273512411001
Construction
Type & style
- Home type: SingleFamily
- Property subtype: Single Family Residence
Community & HOA
Location
- Region: Aspen
Financial & listing details
- Lease term: 1 Year
Price history
| Date | Event | Price |
|---|---|---|
| 8/8/2025 | Listed for rent | $30,000$7/sqft |
Source: Zillow Rentals | ||
| 6/29/1990 | Sold | $3,000,000$708/sqft |
Source: Agent Provided | ||
![[object Object]](https://photos.zillowstatic.com/fp/7f339842db9d357e55a460520962ceaa-p_i.jpg)
