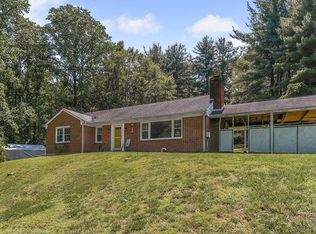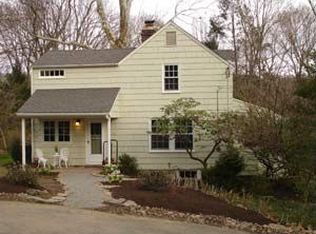Sold for $625,000
$625,000
425 W Rose Tree Rd, Media, PA 19063
3beds
2,769sqft
Single Family Residence
Built in 1730
1.36 Acres Lot
$642,800 Zestimate®
$226/sqft
$4,206 Estimated rent
Home value
$642,800
$579,000 - $714,000
$4,206/mo
Zestimate® history
Loading...
Owner options
Explore your selling options
What's special
Welcome to 425 W Rose Tree Road, one of Media’s earlier homes, with the original structure built in 1730. Expanded in the nineteenth century, the home has been lovingly and sympathetically updated in recent years to preserve the historic character and create a beautiful and comfortable living space . Set on 1.35 acres on Robin Hill, a private lane, the property enjoys a secluded and natural setting yet is only minutes from downtown Media. From the private entry road, the driveway leads to the detached 2 car garage. The stone walkways carry past a once working well and flowerbeds as well as a gorgeous stone patio area, to the entry. To the right of the home is a large level lawn extending to the West. Much of the rest of the property is woodlands, with a small creek running past down below. Inside, the eat-in-kitchen was custom renovated with abundant knotty pine cabinetry and granite counters. Next to the kitchen is the large formal dining room with wood-burning fireplace, well suited for family gatherings and celebrations. A second fireplace is in the cozy living room with wide window sills. Running through both rooms is gorgeous wide plank wood flooring, and trim detailing. Connected to both rooms is a former porch that is now a wonderful sun-filled family room, which could also become a 4th bedroom. Completing the main level is a newer full bathroom. There are two staircases that lead to the second floor. Upstairs is a large primary bedroom, a full hall bathroom, and two more bedrooms. There is also walk-up access to the attic. Downstairs is a partially finished basement that runs the length of the house. First is an exercise room, with storage against the back wall. Next is the laundry room tucked behind barn board doors. And lastly is a paneled bonus room, currently used for storage, which has previously been used as a playroom and a home office. Under the sunroom is a powder room and a large home office with a door leading outside. On the back of the home is an outdoor shower and additional storage area. Comfortable, spacious and charming, this property offers a unique opportunity to own a piece of Delaware County history. Nearby is Media Borough, Ridley Creek State Park, Rose Tree Park, and Tyler Arboretum. Located within award-wining Rose Tree Media School District, the area provides easy access to public transit via SEPTA, the airport, Center City Philadelphia and the region’s major roadways.
Zillow last checked: 8 hours ago
Listing updated: August 15, 2025 at 07:14am
Listed by:
Brooke Penders 610-299-0195,
Coldwell Banker Realty,
Listing Team: Diggs & Dwell
Bought with:
Tom Toole III, RS228901
RE/MAX Main Line-West Chester
Amy Quaciari, RS282899
RE/MAX Main Line-West Chester
Source: Bright MLS,MLS#: PADE2084426
Facts & features
Interior
Bedrooms & bathrooms
- Bedrooms: 3
- Bathrooms: 3
- Full bathrooms: 2
- 1/2 bathrooms: 1
- Main level bathrooms: 1
Primary bedroom
- Level: Upper
- Area: 182 Square Feet
- Dimensions: 14 x 13
Bedroom 2
- Level: Upper
- Area: 135 Square Feet
- Dimensions: 15 x 9
Bedroom 3
- Level: Upper
- Area: 169 Square Feet
- Dimensions: 13 x 13
Bathroom 1
- Level: Main
- Area: 63 Square Feet
- Dimensions: 9 x 7
Bathroom 2
- Level: Upper
Bonus room
- Level: Lower
- Area: 130 Square Feet
- Dimensions: 13 x 10
Dining room
- Level: Main
- Area: 238 Square Feet
- Dimensions: 17 x 14
Exercise room
- Level: Lower
- Area: 126 Square Feet
- Dimensions: 14 x 9
Family room
- Level: Main
- Area: 207 Square Feet
- Dimensions: 23 x 9
Half bath
- Level: Lower
Kitchen
- Level: Main
- Area: 221 Square Feet
- Dimensions: 17 x 13
Living room
- Level: Main
- Area: 225 Square Feet
- Dimensions: 15 x 15
Office
- Level: Lower
- Area: 195 Square Feet
- Dimensions: 15 x 13
Heating
- Hot Water, Oil
Cooling
- Central Air, Electric
Appliances
- Included: Electric Water Heater
- Laundry: Lower Level
Features
- Basement: Full
- Number of fireplaces: 2
Interior area
- Total structure area: 2,769
- Total interior livable area: 2,769 sqft
- Finished area above ground: 2,769
- Finished area below ground: 0
Property
Parking
- Total spaces: 6
- Parking features: Garage Faces Front, Driveway, Detached
- Garage spaces: 2
- Uncovered spaces: 4
Accessibility
- Accessibility features: None
Features
- Levels: Three
- Stories: 3
- Pool features: None
Lot
- Size: 1.36 Acres
Details
- Additional structures: Above Grade, Below Grade
- Parcel number: 35000177500
- Zoning: RESIDENTIAL
- Special conditions: Standard
Construction
Type & style
- Home type: SingleFamily
- Architectural style: Colonial
- Property subtype: Single Family Residence
Materials
- Frame
- Foundation: Stone
Condition
- New construction: No
- Year built: 1730
- Major remodel year: 2024
Utilities & green energy
- Sewer: Public Sewer
- Water: Public
Community & neighborhood
Location
- Region: Media
- Subdivision: Robin Hill
- Municipality: UPPER PROVIDENCE TWP
HOA & financial
HOA
- Has HOA: Yes
- HOA fee: $320 annually
- Services included: Road Maintenance
- Association name: ROBIN HILL ROAD ASSOCIATION
Other
Other facts
- Listing agreement: Exclusive Right To Sell
- Ownership: Fee Simple
- Road surface type: Black Top
Price history
| Date | Event | Price |
|---|---|---|
| 8/14/2025 | Sold | $625,000$226/sqft |
Source: | ||
| 5/22/2025 | Pending sale | $625,000$226/sqft |
Source: | ||
| 5/18/2025 | Contingent | $625,000$226/sqft |
Source: | ||
| 5/15/2025 | Listed for sale | $625,000$226/sqft |
Source: | ||
Public tax history
| Year | Property taxes | Tax assessment |
|---|---|---|
| 2025 | $9,251 +6% | $421,140 |
| 2024 | $8,727 +3.6% | $421,140 |
| 2023 | $8,421 +3% | $421,140 |
Find assessor info on the county website
Neighborhood: 19063
Nearby schools
GreatSchools rating
- 8/10Media El SchoolGrades: K-5Distance: 1.2 mi
- 8/10Springton Lake Middle SchoolGrades: 6-8Distance: 1.2 mi
- 9/10Penncrest High SchoolGrades: 9-12Distance: 1.4 mi
Schools provided by the listing agent
- Elementary: Rose Tree
- Middle: Springton Lake
- High: Penncrest
- District: Rose Tree Media
Source: Bright MLS. This data may not be complete. We recommend contacting the local school district to confirm school assignments for this home.
Get a cash offer in 3 minutes
Find out how much your home could sell for in as little as 3 minutes with a no-obligation cash offer.
Estimated market value$642,800
Get a cash offer in 3 minutes
Find out how much your home could sell for in as little as 3 minutes with a no-obligation cash offer.
Estimated market value
$642,800

