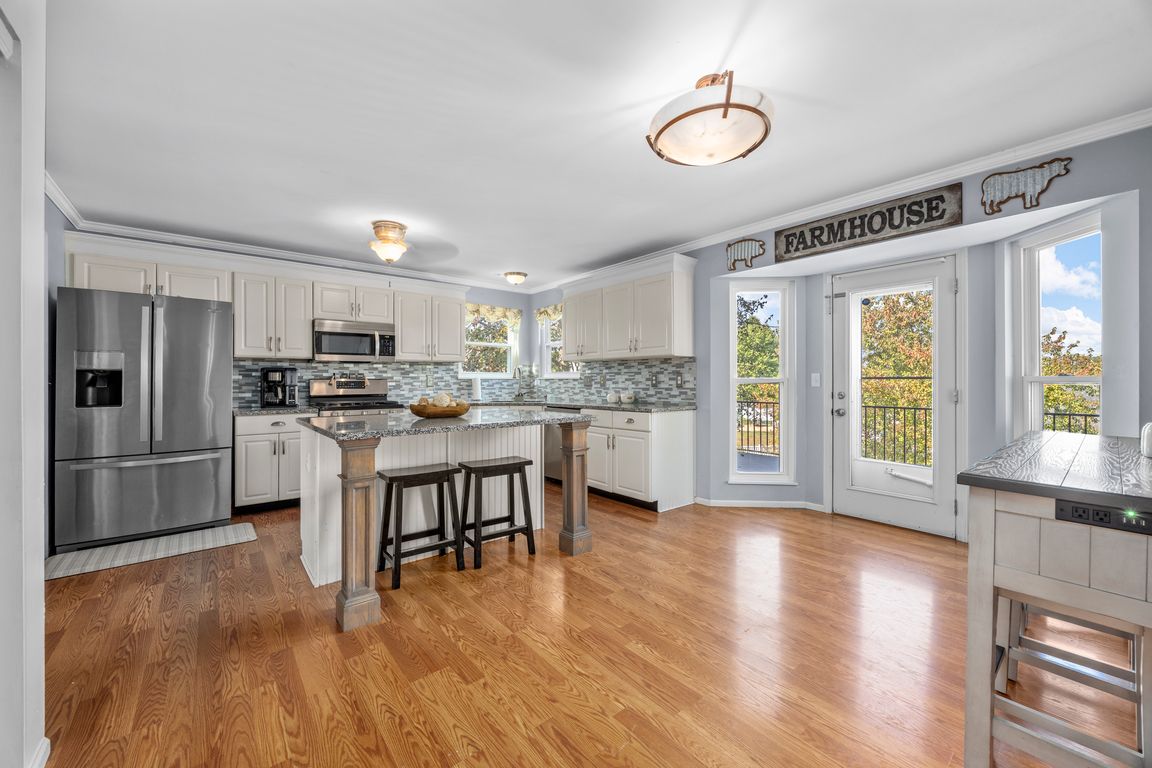Open: Sun 12pm-2pm

Pending
$465,000
4beds
2,992sqft
425 Winter Park Dr, O'Fallon, MO 63366
4beds
2,992sqft
Single family residence
Built in 1998
8,712 sqft
2 Attached garage spaces
$155 price/sqft
$150 annually HOA fee
What's special
Cozy fireplacePartially finished basementBrand-new deckGranite countertopsNewer carpetUpdated kitchenVaulted primary suite
Welcome to this beautifully updated two-story home offering over 3,000 square feet of total living space. This 4-bedroom, 4-bath property features numerous upgrades throughout. The updated kitchen is a standout, complete with an island, granite countertops, and plenty of space for entertaining. The inviting living room includes a cozy fireplace, while ...
- 3 days |
- 586 |
- 16 |
Likely to sell faster than
Source: MARIS,MLS#: 25068032 Originating MLS: St. Charles County Association of REALTORS
Originating MLS: St. Charles County Association of REALTORS
Travel times
Living Room
Kitchen
Primary Bedroom
Zillow last checked: 7 hours ago
Listing updated: October 23, 2025 at 05:54am
Listing Provided by:
Johnelle Rhines 314-691-4693,
EXP Realty, LLC
Source: MARIS,MLS#: 25068032 Originating MLS: St. Charles County Association of REALTORS
Originating MLS: St. Charles County Association of REALTORS
Facts & features
Interior
Bedrooms & bathrooms
- Bedrooms: 4
- Bathrooms: 4
- Full bathrooms: 3
- 1/2 bathrooms: 1
- Main level bathrooms: 1
Primary bedroom
- Level: Upper
- Area: 289
- Dimensions: 17x17
Bedroom 2
- Level: Upper
- Area: 120
- Dimensions: 12x10
Bedroom 3
- Level: Upper
- Area: 156
- Dimensions: 13x12
Bedroom 4
- Level: Upper
- Area: 154
- Dimensions: 14x11
Primary bathroom
- Level: Upper
- Area: 144
- Dimensions: 12x12
Dining room
- Level: Main
- Area: 143
- Dimensions: 13x11
Family room
- Level: Main
- Area: 289
- Dimensions: 17x17
Kitchen
- Level: Main
- Area: 345
- Dimensions: 23x15
Laundry
- Level: Main
- Area: 72
- Dimensions: 12x6
Living room
- Level: Main
- Area: 182
- Dimensions: 13x14
Other
- Level: Lower
- Area: 196
- Dimensions: 14x14
Recreation room
- Level: Lower
- Area: 247
- Dimensions: 19x13
Heating
- Forced Air, Natural Gas
Cooling
- Ceiling Fan(s), Central Air
Appliances
- Included: Stainless Steel Appliance(s), Dishwasher, Microwave, Oven, Range, Refrigerator
- Laundry: Main Level
Features
- Breakfast Room, Ceiling Fan(s), Eat-in Kitchen, Entrance Foyer, Granite Counters, Kitchen Island, Pantry, Recessed Lighting, Separate Dining, Separate Shower, Soaking Tub, Storage, Tray Ceiling(s), Vaulted Ceiling(s), Walk-In Closet(s)
- Doors: Sliding Doors, Storm Door(s)
- Windows: Double Pane Windows, Screens, Shutters
- Basement: Partially Finished,Sleeping Area,Sump Pump
- Number of fireplaces: 1
- Fireplace features: Living Room
Interior area
- Total structure area: 2,992
- Total interior livable area: 2,992 sqft
- Finished area above ground: 2,380
- Finished area below ground: 612
Property
Parking
- Total spaces: 2
- Parking features: Additional Parking, Attached, Concrete, Driveway, Garage, Garage Door Opener, Garage Faces Front, Inside Entrance, Kitchen Level
- Attached garage spaces: 2
- Has uncovered spaces: Yes
Features
- Levels: Two
- Patio & porch: Covered, Deck, Front Porch, Porch
- Exterior features: Private Entrance, Rain Gutters, Storage
- Fencing: Back Yard
Lot
- Size: 8,712 Square Feet
- Dimensions: 8,712 sq ft
- Features: Back Yard, Front Yard, Gentle Sloping, Landscaped, Some Trees
Details
- Parcel number: 200607338000099.0000000
- Special conditions: Standard
Construction
Type & style
- Home type: SingleFamily
- Architectural style: Colonial,Traditional
- Property subtype: Single Family Residence
Materials
- Brick, Concrete, Frame, Vinyl Siding
- Roof: Architectural Shingle
Condition
- Year built: 1998
Utilities & green energy
- Electric: Other
- Sewer: Public Sewer
- Water: Public
- Utilities for property: Cable Connected, Electricity Connected, Natural Gas Connected, Phone Available, Water Connected
Community & HOA
Community
- Security: Carbon Monoxide Detector(s), Smoke Detector(s)
- Subdivision: Winterhaven
HOA
- Has HOA: Yes
- Amenities included: Common Ground
- Services included: Common Area Maintenance
- HOA fee: $150 annually
- HOA name: Winterhaven
Location
- Region: Ofallon
Financial & listing details
- Price per square foot: $155/sqft
- Tax assessed value: $326,781
- Annual tax amount: $4,105
- Date on market: 10/20/2025
- Listing terms: Cash,Conventional,FHA,VA Loan
- Ownership: Private
- Electric utility on property: Yes