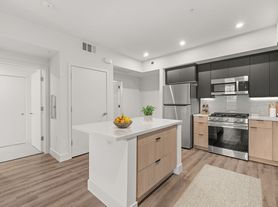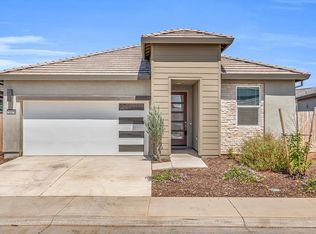Stunning Brand New 3-Bedroom + Loft, 2.5-Bath Single Family Home on a Premium Corner Lot!
Welcome to this beautifully designed, light-filled home offering an open and spacious floor plan! Perfect for modern living and effortless entertaining. Located on a desirable corner lot, this home provides added privacy and an exceptional living experience.
Interior Features:
Open Concept Living: Expansive great room and dining area create the ideal space for gatherings and family moments.
Versatile Loft: Upstairs loft offers a flexible area perfect for a home office, media room, or play area.
Modern Flooring: Stylish laminate hardwood on the main level and plush carpeting in upstairs living spaces.
Private Primary Suite: Enjoy your own retreat with a large walk-in closet and an elegant en-suite bath featuring dual sinks and a sleek, modern design.
Spacious Bedrooms: Bright, comfortable bedrooms with ample closet space throughout.
Chef's Kitchen: Equipped with granite countertops, a large center island, brand new stainless steel appliances, modern tile backsplash, and chic cabinetry perfect for everyday living and entertaining.
Convenience Features:
Laundry Room: In-unit washer and dryer for ease and efficiency.
Attached 2-Car Garage: Ample space for parking and storage.
Outdoor & Smart Home Features:
Private Backyard: Fully fenced backyard with access from the living and dining areas via a sliding glass door ideal for outdoor dining or play.
Outdoor Living: Covered porch and patio provide perfect spots to relax or entertain guests year-round.
Smart & Sustainable: Includes a smart water heater, smart drip irrigation system, and solar power for enhanced energy efficiency and reduced utility costs.
Prime Location & Community:
Conveniently Located: Easy access to Folsom and Sacramento downtowns.
Top-Rated Schools: Situated within a highly regarded school district (check local ratings for details).
Nearby Amenities: Close to parks, schools, grocery stores, and everyday conveniences.
Owner pays for HOA.
House for rent
Accepts Zillow applications
$2,985/mo
4250 Aura Way, Rancho Cordova, CA 95742
3beds
1,856sqft
Price may not include required fees and charges.
Single family residence
Available now
Cats, dogs OK
Central air
In unit laundry
Attached garage parking
Forced air
What's special
Modern flooringVersatile loftPrivate backyardPrivate primary suiteOpen concept livingCorner lotSpacious bedrooms
- 3 days |
- -- |
- -- |
Travel times
Facts & features
Interior
Bedrooms & bathrooms
- Bedrooms: 3
- Bathrooms: 3
- Full bathrooms: 2
- 1/2 bathrooms: 1
Heating
- Forced Air
Cooling
- Central Air
Appliances
- Included: Dishwasher, Dryer, Freezer, Microwave, Oven, Washer
- Laundry: In Unit
Features
- Walk In Closet
- Flooring: Hardwood
Interior area
- Total interior livable area: 1,856 sqft
Property
Parking
- Parking features: Attached
- Has attached garage: Yes
- Details: Contact manager
Features
- Exterior features: Electric Vehicle Charging Station, Heating system: Forced Air, Walk In Closet
Details
- Parcel number: 06724800320000
Construction
Type & style
- Home type: SingleFamily
- Property subtype: Single Family Residence
Community & HOA
Location
- Region: Rancho Cordova
Financial & listing details
- Lease term: 1 Year
Price history
| Date | Event | Price |
|---|---|---|
| 8/16/2025 | Listed for rent | $2,985$2/sqft |
Source: Zillow Rentals | ||
| 8/15/2025 | Sold | $470,000-3.3%$253/sqft |
Source: Public Record | ||
| 7/23/2025 | Price change | $485,990-2%$262/sqft |
Source: | ||
| 7/18/2025 | Price change | $495,990-1%$267/sqft |
Source: | ||
| 7/12/2025 | Price change | $500,990-2.9%$270/sqft |
Source: | ||

