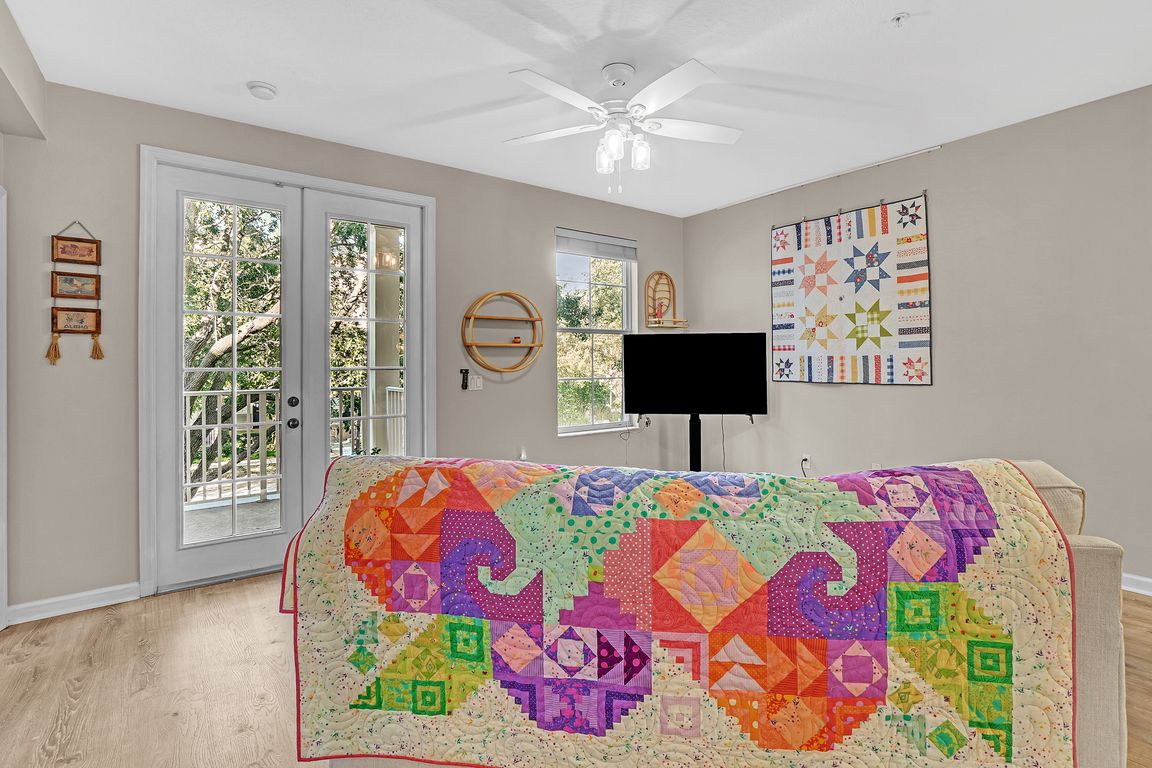
For sale
$463,000
2beds
1,251sqft
4250 Corrine Dr APT 203, Orlando, FL 32814
2beds
1,251sqft
Condominium
Built in 2006
1 Garage space
$370 price/sqft
$772 monthly HOA fee
What's special
Welcome to this beautiful condo nestled in the heart of Baldwin Park, Orlando’s most sought-after community. This spacious 2-bedroom, 2-bathroom home offers a perfect blend of modern style, comfort, and convenience. With its open floor plan, large windows, and abundance of natural light, this condo feels light, bright, and inviting from ...
- 11 days |
- 735 |
- 23 |
Source: Stellar MLS,MLS#: O6360108 Originating MLS: Orlando Regional
Originating MLS: Orlando Regional
Travel times
Living Room
Kitchen
Primary Bedroom
Zillow last checked: 8 hours ago
Listing updated: November 16, 2025 at 02:42pm
Listing Provided by:
Bobby Livera 321-231-2308,
BALDWIN PARK REALTY LLC 407-986-9800
Source: Stellar MLS,MLS#: O6360108 Originating MLS: Orlando Regional
Originating MLS: Orlando Regional

Facts & features
Interior
Bedrooms & bathrooms
- Bedrooms: 2
- Bathrooms: 2
- Full bathrooms: 2
Primary bedroom
- Features: Ceiling Fan(s), Dual Sinks, En Suite Bathroom, Exhaust Fan, Makeup/Vanity Space, Walk-In Closet(s)
- Level: First
- Area: 180 Square Feet
- Dimensions: 15x12
Bedroom 2
- Features: Ceiling Fan(s), Storage Closet
- Level: First
- Area: 110 Square Feet
- Dimensions: 11x10
Balcony porch lanai
- Features: Ceiling Fan(s), No Closet
- Level: First
- Area: 140 Square Feet
- Dimensions: 14x10
Foyer
- Features: Ceiling Fan(s), No Closet
- Level: First
- Area: 40 Square Feet
- Dimensions: 10x4
Great room
- Features: Ceiling Fan(s), Coat Closet
- Level: First
- Area: 300 Square Feet
- Dimensions: 20x15
Kitchen
- Features: Storage Closet
- Level: First
- Area: 160 Square Feet
- Dimensions: 16x10
Office
- Features: No Closet
- Level: First
- Area: 80 Square Feet
- Dimensions: 10x8
Heating
- Electric, Heat Pump
Cooling
- Central Air
Appliances
- Included: Dishwasher, Microwave, Range, Refrigerator
- Laundry: Electric Dryer Hookup, Inside, Washer Hookup
Features
- Kitchen/Family Room Combo, Open Floorplan, Primary Bedroom Main Floor, Solid Surface Counters, Thermostat, Walk-In Closet(s)
- Flooring: Laminate
- Windows: Window Treatments
- Has fireplace: No
Interior area
- Total structure area: 1,452
- Total interior livable area: 1,251 sqft
Video & virtual tour
Property
Parking
- Total spaces: 1
- Parking features: Garage Door Opener
- Garage spaces: 1
- Details: Garage Dimensions: 10x20
Features
- Levels: One
- Stories: 1
- Exterior features: Irrigation System, Lighting, Sprinkler Metered
Lot
- Size: 9,892 Square Feet
Details
- Parcel number: 172230051707203
- Zoning: PD
- Special conditions: None
Construction
Type & style
- Home type: Condo
- Architectural style: Coastal
- Property subtype: Condominium
Materials
- Block
- Foundation: Block
- Roof: Membrane
Condition
- New construction: No
- Year built: 2006
Utilities & green energy
- Sewer: Public Sewer
- Water: None
- Utilities for property: Cable Available, Fiber Optics, Fire Hydrant, Sewer Connected, Sprinkler Meter, Sprinkler Recycled, Street Lights, Underground Utilities, Water Connected
Community & HOA
Community
- Features: Clubhouse, Deed Restrictions, Fitness Center, Irrigation-Reclaimed Water, Park, Playground, Pool, Restaurant, Sidewalks
- Security: Fire Sprinkler System, Security System, Smoke Detector(s)
- Subdivision: BALDWIN PARK #3
HOA
- Has HOA: Yes
- Services included: Internet, Maintenance Structure, Maintenance Grounds, Manager, Pool Maintenance
- HOA fee: $772 monthly
- HOA name: Sovereign & Jacobs
- HOA phone: 407-960-4872
- Pet fee: $0 monthly
Location
- Region: Orlando
Financial & listing details
- Price per square foot: $370/sqft
- Annual tax amount: $5,929
- Date on market: 11/13/2025
- Cumulative days on market: 3 days
- Listing terms: Cash,Conventional,FHA,VA Loan
- Ownership: Fee Simple
- Total actual rent: 0
- Road surface type: Asphalt