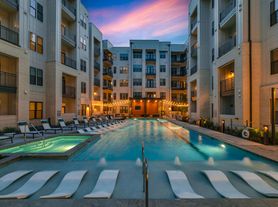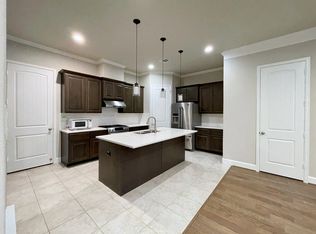Experience elegant living in the coveted West University area! This townhome offers 4 bedrooms, 3.5 baths, abundant storage, and a thoughtful layout. The open living area features custom built-ins and a cozy fireplace, which flow seamlessly to a covered patio for outdoor retreat. An updated chef's kitchen with granite counters, gas cooktop, vent hood, pantry, and refrigerator makes entertaining effortless, while a private study provides the ideal workspace. Upstairs, the primary suite impresses with vaulted ceilings, fireplace, private balcony, and a spa-like bath with dual vanities, soaking tub, separate shower, and generous storage. Three secondary bedrooms, a computer niche, and laundry complete the upper level. Enjoy the convenience of a private driveway, proximity to West U Elementary, Judson Park, Downtown, and the Texas Medical Center, which delivers the perfect balance of luxury and location.
Copyright notice - Data provided by HAR.com 2022 - All information provided should be independently verified.
Townhouse for rent
$4,300/mo
4250 Drake St #A, Houston, TX 77005
4beds
3,383sqft
Price may not include required fees and charges.
Townhouse
Available now
-- Pets
Electric, ceiling fan
-- Laundry
2 Attached garage spaces parking
Electric, fireplace
What's special
Cozy fireplacePrivate balconyCustom built-insGranite countersCovered patioSoaking tubPrivate study
- 29 days
- on Zillow |
- -- |
- -- |
Travel times
Looking to buy when your lease ends?
Consider a first-time homebuyer savings account designed to grow your down payment with up to a 6% match & 3.83% APY.
Facts & features
Interior
Bedrooms & bathrooms
- Bedrooms: 4
- Bathrooms: 4
- Full bathrooms: 3
- 1/2 bathrooms: 1
Rooms
- Room types: Office
Heating
- Electric, Fireplace
Cooling
- Electric, Ceiling Fan
Appliances
- Included: Dishwasher, Disposal, Microwave, Oven, Refrigerator, Stove
Features
- All Bedrooms Down, Ceiling Fan(s), High Ceilings, Prewired for Alarm System, Primary Bed - 2nd Floor, Walk-In Closet(s)
- Flooring: Carpet, Tile
- Has fireplace: Yes
Interior area
- Total interior livable area: 3,383 sqft
Property
Parking
- Total spaces: 2
- Parking features: Attached, Covered
- Has attached garage: Yes
- Details: Contact manager
Features
- Stories: 3
- Exterior features: 0 Up To 1/4 Acre, All Bedrooms Down, Architecture Style: Mediterranean, Attached, Balcony, Formal Dining, Gas Log, Heating: Electric, High Ceilings, Living Area - 1st Floor, Living/Dining Combo, Lot Features: Subdivided, 0 Up To 1/4 Acre, Patio/Deck, Prewired for Alarm System, Primary Bed - 2nd Floor, Sprinkler System, Subdivided, Walk-In Closet(s), Window Coverings
Construction
Type & style
- Home type: Townhouse
- Property subtype: Townhouse
Condition
- Year built: 2006
Community & HOA
Community
- Security: Security System
Location
- Region: Houston
Financial & listing details
- Lease term: Long Term,12 Months
Price history
| Date | Event | Price |
|---|---|---|
| 9/5/2025 | Listed for rent | $4,300+1.2%$1/sqft |
Source: | ||
| 7/2/2024 | Listing removed | -- |
Source: | ||
| 6/29/2024 | Listing removed | -- |
Source: | ||
| 6/6/2024 | Listed for rent | $4,250-1.2%$1/sqft |
Source: | ||
| 5/30/2024 | Price change | $745,900-2.2%$220/sqft |
Source: | ||

