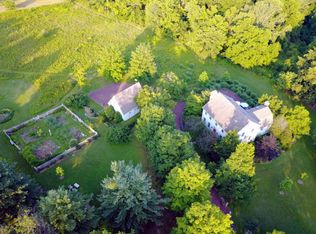Sold for $1,500,000
Street View
$1,500,000
4250 Fretz Mill Rd, New Hope, PA 18938
4beds
3,658sqft
SingleFamily
Built in 1986
11.05 Acres Lot
$1,513,300 Zestimate®
$410/sqft
$6,492 Estimated rent
Home value
$1,513,300
$1.41M - $1.62M
$6,492/mo
Zestimate® history
Loading...
Owner options
Explore your selling options
What's special
4250 Fretz Mill Rd, New Hope, PA 18938 is a single family home that contains 3,658 sq ft and was built in 1986. It contains 4 bedrooms and 5 bathrooms. This home last sold for $1,500,000 in October 2025.
The Zestimate for this house is $1,513,300. The Rent Zestimate for this home is $6,492/mo.
Facts & features
Interior
Bedrooms & bathrooms
- Bedrooms: 4
- Bathrooms: 5
- Full bathrooms: 4
- 1/2 bathrooms: 1
Heating
- Other
Cooling
- Central
Features
- Flooring: Hardwood
- Basement: Finished
- Has fireplace: Yes
- Fireplace features: wood stove
Interior area
- Total interior livable area: 3,658 sqft
Property
Parking
- Total spaces: 4
- Parking features: Garage - Attached, Garage - Detached
Features
- Exterior features: Stone, Wood
Lot
- Size: 11.05 Acres
Details
- Parcel number: 34025021004
Construction
Type & style
- Home type: SingleFamily
Materials
- Frame
- Roof: Other
Condition
- Year built: 1986
Community & neighborhood
Location
- Region: New Hope
Price history
| Date | Event | Price |
|---|---|---|
| 10/22/2025 | Sold | $1,500,000-16.7%$410/sqft |
Source: Public Record Report a problem | ||
| 7/6/2025 | Contingent | $1,800,000$492/sqft |
Source: | ||
| 6/21/2025 | Listed for sale | $1,800,000$492/sqft |
Source: | ||
Public tax history
| Year | Property taxes | Tax assessment |
|---|---|---|
| 2025 | $15,160 | $83,890 |
| 2024 | $15,160 +7.4% | $83,890 |
| 2023 | $14,113 +1.1% | $83,890 |
Find assessor info on the county website
Neighborhood: 18938
Nearby schools
GreatSchools rating
- 8/10Gayman El SchoolGrades: K-6Distance: 4.6 mi
- 8/10Tohickon Middle SchoolGrades: 7-9Distance: 4.5 mi
- 10/10Central Bucks High School-EastGrades: 10-12Distance: 4 mi
Get a cash offer in 3 minutes
Find out how much your home could sell for in as little as 3 minutes with a no-obligation cash offer.
Estimated market value$1,513,300
Get a cash offer in 3 minutes
Find out how much your home could sell for in as little as 3 minutes with a no-obligation cash offer.
Estimated market value
$1,513,300
