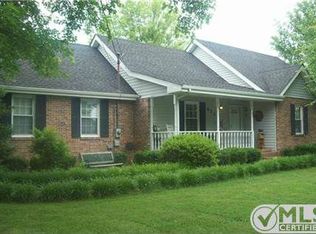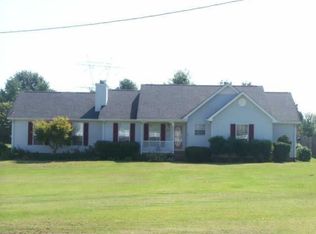Closed
Zestimate®
$555,000
4250 Port Royal Rd, Spring Hill, TN 37174
3beds
2,224sqft
Single Family Residence, Residential
Built in 1991
0.91 Acres Lot
$555,000 Zestimate®
$250/sqft
$2,296 Estimated rent
Home value
$555,000
$511,000 - $605,000
$2,296/mo
Zestimate® history
Loading...
Owner options
Explore your selling options
What's special
Priced under appraisal! * Sellers offering $2,500 towards buyers closing costs.* Love the charm of new construction? This stunning home offers all the modern upgrades you’re looking for on nearly an acre in the city of Spring Hill – with no HOA! There’s plenty of room for an outbuilding, RV, or boat. Step inside to an open floor plan featuring a gorgeous new kitchen with custom soft-close cabinets, quartz countertops, stainless steel appliances, and a spacious island perfect for entertaining. The luxurious primary suite boasts a vaulted ceiling, walk-in closet, and a beautifully tiled walk-in shower, plus a double vanity with granite countertop. Upstairs offers versatile space ideal for an office, playroom, or hobby area, along with a convenient half bath. Interior upgrades include new LVP flooring throughout, new doors, trim, crown molding, fresh paint, modern lighting, ceiling fans, and custom closets. Exterior upgrades feature a brand-new roof, windows, Hardie board siding (no vinyl), fresh paint, new exterior doors, and a new garage door with opener. This home truly combines style, quality, and functionality – giving you the look and feel of new construction. Plus, it’s located within a mile of Fischer Park, offering a playground, splash pad, walking trails, and soccer fields. For golfers, the Towhee Club is roughly a mile away as well. Don’t miss out on this incredible property – schedule your showing today!
Zillow last checked: 8 hours ago
Listing updated: May 15, 2025 at 09:06am
Listing Provided by:
Fred Evans 615-878-5960,
Bradford Real Estate
Bought with:
Monica Raines, 286661
Hometown Realty of Spring Hill, LLC
Source: RealTracs MLS as distributed by MLS GRID,MLS#: 2815776
Facts & features
Interior
Bedrooms & bathrooms
- Bedrooms: 3
- Bathrooms: 3
- Full bathrooms: 2
- 1/2 bathrooms: 1
- Main level bedrooms: 3
Bedroom 1
- Features: Suite
- Level: Suite
- Area: 182 Square Feet
- Dimensions: 14x13
Bedroom 2
- Area: 165 Square Feet
- Dimensions: 15x11
Bedroom 3
- Area: 132 Square Feet
- Dimensions: 11x12
Bonus room
- Features: Second Floor
- Level: Second Floor
- Area: 272 Square Feet
- Dimensions: 16x17
Dining room
- Area: 77 Square Feet
- Dimensions: 7x11
Kitchen
- Area: 168 Square Feet
- Dimensions: 14x12
Living room
- Area: 224 Square Feet
- Dimensions: 16x14
Heating
- Central, Electric
Cooling
- Central Air, Electric
Appliances
- Included: Electric Oven, Electric Range, Dishwasher, Stainless Steel Appliance(s)
- Laundry: Electric Dryer Hookup, Washer Hookup
Features
- Ceiling Fan(s), Open Floorplan, Walk-In Closet(s), Primary Bedroom Main Floor, High Speed Internet, Kitchen Island
- Flooring: Laminate
- Basement: Crawl Space
- Has fireplace: No
Interior area
- Total structure area: 2,224
- Total interior livable area: 2,224 sqft
- Finished area above ground: 2,224
Property
Parking
- Total spaces: 8
- Parking features: Garage Door Opener, Garage Faces Side, Driveway
- Garage spaces: 2
- Uncovered spaces: 6
Features
- Levels: Two
- Stories: 2
- Patio & porch: Porch, Covered, Patio
Lot
- Size: 0.91 Acres
- Dimensions: 125.00 x 320.00
- Features: Level
Details
- Parcel number: 050D A 00400 000
- Special conditions: Standard
Construction
Type & style
- Home type: SingleFamily
- Property subtype: Single Family Residence, Residential
Materials
- Fiber Cement, Brick
- Roof: Asphalt
Condition
- New construction: No
- Year built: 1991
Utilities & green energy
- Sewer: Septic Tank
- Water: Public
- Utilities for property: Water Available, Cable Connected
Community & neighborhood
Location
- Region: Spring Hill
- Subdivision: Creekwood Heights
Price history
| Date | Event | Price |
|---|---|---|
| 5/15/2025 | Sold | $555,000-3.5%$250/sqft |
Source: | ||
| 4/17/2025 | Contingent | $574,900$258/sqft |
Source: | ||
| 4/11/2025 | Listed for sale | $574,900$258/sqft |
Source: | ||
| 4/8/2025 | Listing removed | $574,900$258/sqft |
Source: | ||
| 3/21/2025 | Price change | $574,900-0.2%$258/sqft |
Source: | ||
Public tax history
| Year | Property taxes | Tax assessment |
|---|---|---|
| 2025 | $1,840 | $69,450 |
| 2024 | $1,840 | $69,450 |
| 2023 | $1,840 | $69,450 |
Find assessor info on the county website
Neighborhood: 37174
Nearby schools
GreatSchools rating
- 7/10Battle Creek Middle SchoolGrades: 5-8Distance: 1.3 mi
- 4/10Spring Hill High SchoolGrades: 9-12Distance: 4.4 mi
- 6/10Battle Creek Elementary SchoolGrades: PK-4Distance: 1.8 mi
Schools provided by the listing agent
- Elementary: Battle Creek Elementary School
- Middle: Battle Creek Middle School
- High: Battle Creek High School
Source: RealTracs MLS as distributed by MLS GRID. This data may not be complete. We recommend contacting the local school district to confirm school assignments for this home.
Get a cash offer in 3 minutes
Find out how much your home could sell for in as little as 3 minutes with a no-obligation cash offer.
Estimated market value$555,000
Get a cash offer in 3 minutes
Find out how much your home could sell for in as little as 3 minutes with a no-obligation cash offer.
Estimated market value
$555,000

