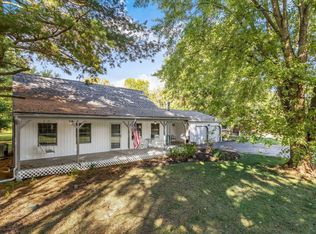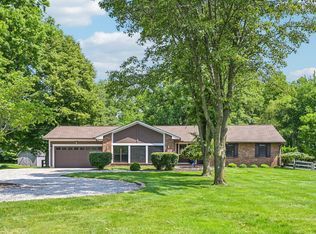Sold for $743,000
$743,000
4250 Rutherford Rd, Powell, OH 43065
4beds
1,872sqft
Single Family Residence
Built in 1973
1.59 Acres Lot
$746,000 Zestimate®
$397/sqft
$2,713 Estimated rent
Home value
$746,000
Estimated sales range
Not available
$2,713/mo
Zestimate® history
Loading...
Owner options
Explore your selling options
What's special
You'll enjoy entertaining in this home. The home features a formal living room, formal dining room, kitchen and eating space that overlooks the family room. The family room leads to the 1 plus acre yard with covered front and back porches. There is a 2 car attached garage and an additional 3 car detached garage for all of your ''toys''.
Upstairs you'll find 4 bedrooms including the primary bedroom with a private bath.
There's a full basement that has ample storage space.
Enjoy the private setting while being close to shopping, the zoo, major freeways and Olentangy Schools
Zillow last checked: 8 hours ago
Listing updated: March 03, 2025 at 07:17pm
Listed by:
Heidi J Sutter 614-638-9600,
Coldwell Banker Realty
Bought with:
Erich V Alexander, 2020007015
NextHome Experience
Source: Columbus and Central Ohio Regional MLS ,MLS#: 224004319
Facts & features
Interior
Bedrooms & bathrooms
- Bedrooms: 4
- Bathrooms: 3
- Full bathrooms: 2
- 1/2 bathrooms: 1
Heating
- Forced Air
Cooling
- Central Air
Features
- Flooring: Carpet, Vinyl
- Windows: Insulated Windows
- Basement: Full
- Has fireplace: Yes
- Fireplace features: Wood Burning Stove
- Common walls with other units/homes: No Common Walls
Interior area
- Total structure area: 1,872
- Total interior livable area: 1,872 sqft
Property
Parking
- Total spaces: 5
- Parking features: Attached, Detached
- Attached garage spaces: 5
Features
- Levels: Two
Lot
- Size: 1.59 Acres
- Features: Wooded
Details
- Parcel number: 31924001058000
- Special conditions: Standard
Construction
Type & style
- Home type: SingleFamily
- Property subtype: Single Family Residence
Materials
- Foundation: Block
Condition
- New construction: No
- Year built: 1973
Utilities & green energy
- Sewer: Private Sewer
- Water: Public
Community & neighborhood
Location
- Region: Powell
Price history
| Date | Event | Price |
|---|---|---|
| 12/11/2025 | Sold | $743,000-7.1%$397/sqft |
Source: Public Record Report a problem | ||
| 10/10/2025 | Listing removed | $3,500$2/sqft |
Source: Columbus and Central Ohio Regional MLS #225030944 Report a problem | ||
| 9/9/2025 | Listed for rent | $3,500$2/sqft |
Source: Columbus and Central Ohio Regional MLS #225030944 Report a problem | ||
| 7/22/2025 | Price change | $799,900-1.2%$427/sqft |
Source: | ||
| 7/12/2025 | Price change | $809,900-2.4%$433/sqft |
Source: | ||
Public tax history
| Year | Property taxes | Tax assessment |
|---|---|---|
| 2024 | $6,077 -0.4% | $115,780 |
| 2023 | $6,101 -6.4% | $115,780 +18% |
| 2022 | $6,518 -0.6% | $98,080 |
Find assessor info on the county website
Neighborhood: 43065
Nearby schools
GreatSchools rating
- 8/10Indian Springs Elementary SchoolGrades: PK-5Distance: 1.2 mi
- 8/10Hyatts Middle SchoolGrades: 6-8Distance: 1.8 mi
- 8/10Olentangy Liberty High SchoolGrades: 9-12Distance: 1.1 mi
Get a cash offer in 3 minutes
Find out how much your home could sell for in as little as 3 minutes with a no-obligation cash offer.
Estimated market value$746,000
Get a cash offer in 3 minutes
Find out how much your home could sell for in as little as 3 minutes with a no-obligation cash offer.
Estimated market value
$746,000

