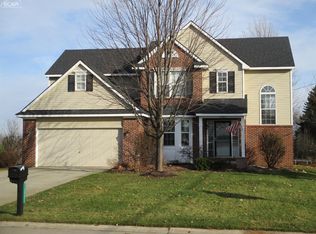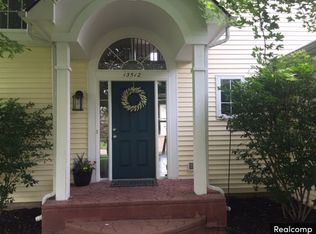Sold for $380,000
$380,000
4251 E Rolston Rd, Linden, MI 48451
3beds
2,843sqft
Single Family Residence
Built in 1995
0.27 Acres Lot
$395,300 Zestimate®
$134/sqft
$4,198 Estimated rent
Home value
$395,300
$356,000 - $439,000
$4,198/mo
Zestimate® history
Loading...
Owner options
Explore your selling options
What's special
Welcome to this beautifully maintained 3-bedroom, 3-bath ranch in desirable Fenton Township, located in the Lake Fenton School District with a convenient Linden mailing address. Just minutes from US-23, this open-concept home offers spacious living with a finished basement featuring a second family room, two additional rooms with walk-in closets, and plenty of storage. Enjoy the finished 2-car garage with an epoxy floor, a new A/C unit (2023), and a newer roof (2018). The outdoor space is ideal for entertaining with a covered patio, relaxing hot tub, large deck, horseshoe pits, and a storage shed. A perfect blend of comfort, convenience, and lifestyle!
Zillow last checked: 8 hours ago
Listing updated: August 07, 2025 at 04:30pm
Listed by:
Andrew J Alger 810-515-1503,
Keller Williams First,
Teresa Warner 517-294-0837,
Keller Williams First
Bought with:
Heidi Smith, 6501449541
Keller Williams Realty Lansing
Source: Realcomp II,MLS#: 20250032035
Facts & features
Interior
Bedrooms & bathrooms
- Bedrooms: 3
- Bathrooms: 3
- Full bathrooms: 3
Heating
- Forced Air, Natural Gas
Cooling
- Ceiling Fans, Central Air
Appliances
- Included: Dishwasher, Dryer, Free Standing Electric Oven, Free Standing Refrigerator, Microwave, Stainless Steel Appliances, Washer, Water Softener Owned
Features
- Basement: Full,Partially Finished
- Has fireplace: Yes
- Fireplace features: Electric, Family Room, Gas, Master Bedroom
Interior area
- Total interior livable area: 2,843 sqft
- Finished area above ground: 1,618
- Finished area below ground: 1,225
Property
Parking
- Total spaces: 2
- Parking features: Two Car Garage, Attached
- Attached garage spaces: 2
Features
- Levels: One
- Stories: 1
- Entry location: GroundLevelwSteps
- Patio & porch: Deck, Porch
- Exterior features: Spa Hottub
- Pool features: None
Lot
- Size: 0.27 Acres
- Dimensions: 61.00 x 191.00
Details
- Additional structures: Sheds
- Parcel number: 0621626024
- Special conditions: Agent Owned,Short Sale No
Construction
Type & style
- Home type: SingleFamily
- Architectural style: Ranch
- Property subtype: Single Family Residence
Materials
- Brick, Vinyl Siding
- Foundation: Basement, Poured
- Roof: Asphalt
Condition
- New construction: No
- Year built: 1995
Details
- Warranty included: Yes
Utilities & green energy
- Sewer: Public Sewer
- Water: Well
Community & neighborhood
Location
- Region: Linden
- Subdivision: CRYSTAL COVE CONDO
Other
Other facts
- Listing agreement: Exclusive Right To Sell
- Listing terms: Cash,Conventional,FHA,Usda Loan,Va Loan
Price history
| Date | Event | Price |
|---|---|---|
| 5/28/2025 | Sold | $380,000+8.6%$134/sqft |
Source: | ||
| 5/15/2025 | Pending sale | $349,900$123/sqft |
Source: | ||
| 5/8/2025 | Listed for sale | $349,900+14.7%$123/sqft |
Source: | ||
| 5/6/2021 | Sold | $305,000+7%$107/sqft |
Source: Public Record Report a problem | ||
| 4/1/2021 | Pending sale | $285,000$100/sqft |
Source: | ||
Public tax history
| Year | Property taxes | Tax assessment |
|---|---|---|
| 2024 | $4,704 | $162,700 +6.1% |
| 2023 | -- | $153,300 +12.2% |
| 2022 | -- | $136,600 +8.1% |
Find assessor info on the county website
Neighborhood: 48451
Nearby schools
GreatSchools rating
- NAWest Shore Elementary SchoolGrades: PK-2Distance: 1.7 mi
- 4/10Lake Fenton Middle SchoolGrades: 6-8Distance: 2.7 mi
- 8/10Lake Fenton High SchoolGrades: 9-12Distance: 1.2 mi
Get a cash offer in 3 minutes
Find out how much your home could sell for in as little as 3 minutes with a no-obligation cash offer.
Estimated market value$395,300
Get a cash offer in 3 minutes
Find out how much your home could sell for in as little as 3 minutes with a no-obligation cash offer.
Estimated market value
$395,300

