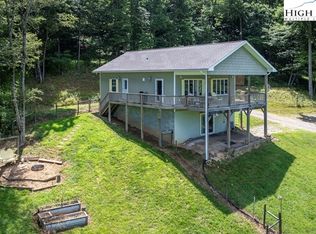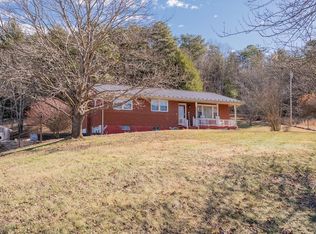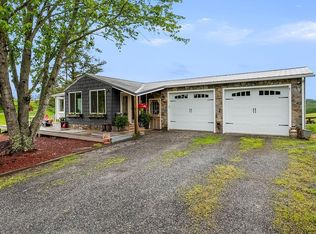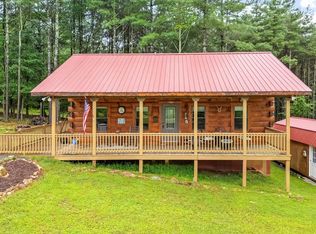Look no further for your perfect Grayson County property! This property has nearly 3-acres. Imagine summer days spent by the above-ground pool and cocktail in hand from your very own outdoor bar, all within a securely fenced yard perfect for pets or playful children. The property currently boasts two campers, providing immediate accommodations for you and your guests, or a fantastic rental opportunity as Airbnb. Adding to the charm and tranquility is a lovely view of a creek, creating a serene backdrop for your outdoor adventures. With ample space for expansion or further customization, this unique property offers endless possibilities for creating your dream rural retreat in the heart of beautiful Grayson County, VA. Come see it today!
For sale
$310,000
4251 Riverside Dr, Independence, VA 24348
2beds
952sqft
Est.:
Single Family Residence
Built in 1960
2.98 Acres Lot
$-- Zestimate®
$326/sqft
$-- HOA
What's special
Above-ground poolSecurely fenced yardOutdoor bar
- 159 days |
- 408 |
- 19 |
Zillow last checked: 8 hours ago
Listing updated: January 23, 2026 at 01:28pm
Listed by:
Ashlynn Roberts 276-233-2791,
Coldwell Banker Advantage
Source: SWVAR,MLS#: 103047
Tour with a local agent
Facts & features
Interior
Bedrooms & bathrooms
- Bedrooms: 2
- Bathrooms: 1
- Full bathrooms: 1
- Main level bathrooms: 1
- Main level bedrooms: 3
Rooms
- Room types: Basement
Primary bedroom
- Level: Main
Bedroom 2
- Level: Main
Bedroom 3
- Level: Main
Bathroom
- Level: Main
Dining room
- Level: Main
Kitchen
- Level: Main
Living room
- Level: Main
Basement
- Area: 230
Heating
- Heat Pump, Other
Cooling
- Heat Pump
Appliances
- Included: Refrigerator
- Laundry: In Basement
Features
- Internet Availability Other/See Remarks
- Flooring: Tile
- Windows: Insulated Windows
- Basement: Partial
- Has fireplace: Yes
- Fireplace features: Brick
Interior area
- Total structure area: 1,182
- Total interior livable area: 952 sqft
- Finished area above ground: 952
- Finished area below ground: 230
Video & virtual tour
Property
Parking
- Total spaces: 1
- Parking features: Detached, Garage
- Garage spaces: 1
Features
- Stories: 1
- Patio & porch: Porch
- Pool features: Above Ground
- Fencing: Wood
- Has view: Yes
- View description: Creek/Stream
- Has water view: Yes
- Water view: Creek/Stream
- Waterfront features: None
Lot
- Size: 2.98 Acres
- Features: Wooded
Details
- Parcel number: 55A49
- Zoning: RURAL FARM
Construction
Type & style
- Home type: SingleFamily
- Architectural style: Bungalow,Cottage
- Property subtype: Single Family Residence
Materials
- Vinyl Siding
- Roof: Shingle
Condition
- Year built: 1960
Utilities & green energy
- Sewer: Septic Tank
- Water: Well
- Utilities for property: Propane
Community & HOA
HOA
- Has HOA: No
- Services included: None
Location
- Region: Independence
Financial & listing details
- Price per square foot: $326/sqft
- Tax assessed value: $77,600
- Annual tax amount: $574
- Date on market: 8/18/2025
- Road surface type: Paved
Estimated market value
Not available
Estimated sales range
Not available
Not available
Price history
Price history
| Date | Event | Price |
|---|---|---|
| 9/30/2025 | Price change | $310,000-1.6%$326/sqft |
Source: | ||
| 8/18/2025 | Listed for sale | $315,000+950%$331/sqft |
Source: | ||
| 5/4/2017 | Sold | $30,000-14%$32/sqft |
Source: Public Record Report a problem | ||
| 3/28/2017 | Listed for sale | $34,900+91.8%$37/sqft |
Source: Xrealty.net LLC #59470 Report a problem | ||
| 3/1/2017 | Sold | $18,200-54.6%$19/sqft |
Source: Public Record Report a problem | ||
Public tax history
Public tax history
| Year | Property taxes | Tax assessment |
|---|---|---|
| 2024 | $419 | $77,600 |
| 2023 | $419 | $77,600 |
| 2022 | $419 +13.8% | $77,600 +24.4% |
Find assessor info on the county website
BuyAbility℠ payment
Est. payment
$1,773/mo
Principal & interest
$1504
Property taxes
$160
Home insurance
$109
Climate risks
Neighborhood: 24348
Nearby schools
GreatSchools rating
- 5/10Independence Elementary SchoolGrades: K-5Distance: 4.7 mi
- 7/10Independence Middle SchoolGrades: 6-8Distance: 5.2 mi
- 8/10Grayson County High SchoolGrades: 9-12Distance: 5.2 mi
Schools provided by the listing agent
- Elementary: Independence
- Middle: Independence
- High: Grayson County
Source: SWVAR. This data may not be complete. We recommend contacting the local school district to confirm school assignments for this home.




