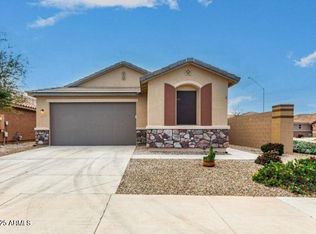5 big bedrooms + Den and over 3300 square feet of space! Freshly painted exterior for great curb appeal. FULL length covered patio, grass & pavers in the backyard makes it perfect for entertaining. Community pool to cool off! Kitchen features stainless-steel appliances, granite counters, cherry cabinets, island, dishwasher, walk-in pantry, gas stove, built-in microwave and Refrigerator. 2 eating areas. Primary suite features a huge walk-in closet, separate sinks/vanity areas, separate tub & shower. BIG secondary bedrooms. Laundry room upstairs for easy use. One bedroom downstairs. 3 car garage. Comfort & style. OUR QUALIFYING REQUIREMENTS ARE: ABILITY TO MOVE WITHIN THE NEXT 30 DAYS, VERIFIABLE MONTHLY INCOME AT LEAST 3X THE MONTHLY INCOME & GOOD RENTAL HISTORY. WE DO NOT ADVERTISE ON FACEBOOK, CRAIGSLIST OR ANY OTHER SITE YOU MUST CONTACT MBA REAL ESTATE TO LEASE THIS PROPERTY! DO NOT GIVE MONEY TO ANYONE BUT MBA REAL ESTATE, PROPERTY MANAGEMENT COMPANY. TENANT TO VERIFY ALL INFORMATION CONTAINED IN MLS IF CONSIDERED A MATERIAL MATTER PRIOR TO SIGNING LEASE MBA REPRESENTS HOMEOWNER/LANDLORD WHAT APPLIANCES THAT ARE PRESENT IN THE UNIT/HOME WHEN INITIALLY INSPECTING THE HOME IS WHAT WILL BE INCLUDED OWNER IS UNDER NO OBLIGATION TO REPAIR OR REPLACE PERSONAL PROPERTY SUCH AS WASHER/DRYER/REFRIGERATOR. PETSCREENING.
Amenities: Dishwasher, Disposal, Walk In Closet, Covered Patio, Formal Dining Room, Ceramic Tile, Refrigerator, Carpet, Separate Shower / Tub, Granite Countertops, Stainless Steel Appliances, Loft, Community Park / Playground, Walk-in closet, Kitchen Island, eat-in kitchen, north/south exposure, Walk in pantry, 3 car garage, Gas Range, walk-in pantry, community pool, private toilet room
House for rent
$2,295/mo
42511 W Cheyenne Dr, Maricopa, AZ 85138
5beds
3,319sqft
Price may not include required fees and charges.
Single family residence
Available now
Small dogs OK
Central air, ceiling fan
In unit laundry
Attached garage parking
Forced air
What's special
- 12 days
- on Zillow |
- -- |
- -- |
Travel times
Add up to $600/yr to your down payment
Consider a first-time homebuyer savings account designed to grow your down payment with up to a 6% match & 4.15% APY.
Facts & features
Interior
Bedrooms & bathrooms
- Bedrooms: 5
- Bathrooms: 3
- Full bathrooms: 3
Heating
- Forced Air
Cooling
- Central Air, Ceiling Fan
Appliances
- Included: Dishwasher, Disposal, Dryer, Range Oven, Refrigerator, Washer
- Laundry: In Unit
Features
- Ceiling Fan(s), Walk In Closet
- Flooring: Carpet, Tile
Interior area
- Total interior livable area: 3,319 sqft
Property
Parking
- Parking features: Attached
- Has attached garage: Yes
- Details: Contact manager
Features
- Patio & porch: Patio
- Exterior features: Heating system: ForcedAir, Walk In Closet
- Has private pool: Yes
- Fencing: Fenced Yard
Details
- Parcel number: 51240414
Construction
Type & style
- Home type: SingleFamily
- Property subtype: Single Family Residence
Materials
- Wood Frame, Painted
Condition
- Year built: 2006
Community & HOA
HOA
- Amenities included: Pool
Location
- Region: Maricopa
Financial & listing details
- Lease term: 1 Year
Price history
| Date | Event | Price |
|---|---|---|
| 7/23/2025 | Listing removed | $439,999$133/sqft |
Source: | ||
| 7/21/2025 | Listed for rent | $2,295$1/sqft |
Source: Zillow Rentals | ||
| 5/3/2025 | Price change | $439,999-2.2%$133/sqft |
Source: | ||
| 3/31/2025 | Listed for sale | $450,000+81.5%$136/sqft |
Source: | ||
| 2/12/2007 | Sold | $248,000$75/sqft |
Source: Public Record | ||
![[object Object]](https://photos.zillowstatic.com/fp/a3ef4f49c2d8cb23a118473fcbb526db-p_i.jpg)
