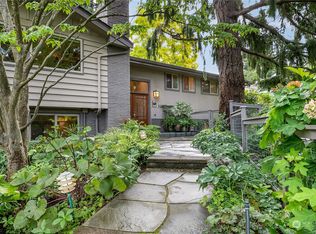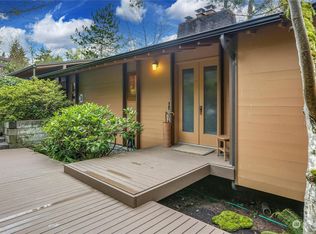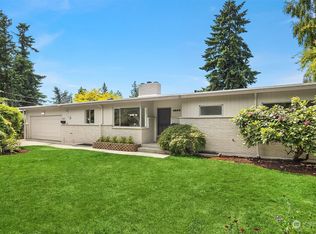Sold
Listed by:
Chris Haynes,
Windermere R.E. Shoreline
Bought with: COMPASS
$1,900,000
4252 85th Avenue SE, Mercer Island, WA 98040
2beds
2,420sqft
Single Family Residence
Built in 1983
0.39 Acres Lot
$2,154,600 Zestimate®
$785/sqft
$4,714 Estimated rent
Home value
$2,154,600
$2.00M - $2.33M
$4,714/mo
Zestimate® history
Loading...
Owner options
Explore your selling options
What's special
Welcome home to a grand cottage in the Library neighborhood! Private setting allows easy entertainment indoors & out with the gourmet kitchen, formal dining room, living room with double sided fireplace shared with the family room opening out to the patio veranda, heated outdoor pool & hot tub. 2009 remodel from the foundation up features naturally light-filled rooms with hardwood floors, vaulted ceilings, French doors, built-ins, primary suite with walk-in closet, second bedroom with deck, movie theater, and bonus office/hobby/workout room. Central AC, gas forced air heating and gas-fired tankless hot water make this a very comfortable home year-round. Gardner’s delight with established grounds & potting room/shop in third bay off garage.
Zillow last checked: 8 hours ago
Listing updated: December 17, 2022 at 01:29pm
Listed by:
Chris Haynes,
Windermere R.E. Shoreline
Bought with:
Scott Perret, 49695
COMPASS
Source: NWMLS,MLS#: 2016313
Facts & features
Interior
Bedrooms & bathrooms
- Bedrooms: 2
- Bathrooms: 3
- Full bathrooms: 3
- Main level bedrooms: 2
Family room
- Level: Main
Utility room
- Level: Lower
Cooling
- Has cooling: Yes
Appliances
- Included: Dishwasher_, Dryer, GarbageDisposal_, Refrigerator_, StoveRange_, Washer, Dishwasher, Garbage Disposal, Refrigerator, StoveRange, Water Heater: Tankless, Water Heater Location: Garage
Features
- Bath Off Primary, Dining Room
- Flooring: Hardwood, Other, Slate, Carpet
- Doors: French Doors
- Windows: Double Pane/Storm Window
- Basement: Daylight,Finished
- Number of fireplaces: 1
- Fireplace features: Gas, Main Level: 1, FirePlace
Interior area
- Total structure area: 2,420
- Total interior livable area: 2,420 sqft
Property
Parking
- Total spaces: 2
- Parking features: Attached Garage
- Attached garage spaces: 2
Features
- Levels: One
- Stories: 1
- Entry location: Main
- Patio & porch: Central A/C, Forced Air, Hardwood, Wall to Wall Carpet, Bath Off Primary, Double Pane/Storm Window, Dining Room, French Doors, Vaulted Ceiling(s), Walk-In Closet(s), FirePlace, Water Heater
- Pool features: In Ground, In-Ground
- Has spa: Yes
Lot
- Size: 0.39 Acres
- Features: Dead End Street, Paved, Deck, Fenced-Fully, Fenced-Partially, Gas Available, Hot Tub/Spa, Outbuildings, Patio, Sprinkler System
- Topography: Level
- Residential vegetation: Garden Space
Details
- Parcel number: 1824059156
- Zoning description: R9.6,Jurisdiction: City
- Special conditions: Standard
Construction
Type & style
- Home type: SingleFamily
- Architectural style: Traditional
- Property subtype: Single Family Residence
Materials
- Wood Siding
- Foundation: Poured Concrete
- Roof: Composition
Condition
- Very Good
- Year built: 1983
- Major remodel year: 2009
Utilities & green energy
- Electric: Company: Puget Sound Energy
- Sewer: Sewer Connected, Company: City of Mercer Island
- Water: Public, Company: City of Mercer Island
- Utilities for property: Natural Gas Available, Sewer Connected, Natural Gas Connected
Community & neighborhood
Location
- Region: Mercer Island
- Subdivision: Library
Other
Other facts
- Listing terms: Cash Out,Conventional
- Cumulative days on market: 897 days
Price history
| Date | Event | Price |
|---|---|---|
| 12/16/2022 | Sold | $1,900,000+2.7%$785/sqft |
Source: | ||
| 11/22/2022 | Pending sale | $1,850,000$764/sqft |
Source: | ||
| 11/14/2022 | Listed for sale | $1,850,000+94.7%$764/sqft |
Source: | ||
| 9/5/2007 | Sold | $950,000+83.8%$393/sqft |
Source: Public Record | ||
| 8/21/1998 | Sold | $517,000$214/sqft |
Source: Public Record | ||
Public tax history
| Year | Property taxes | Tax assessment |
|---|---|---|
| 2024 | $13,061 -13.5% | $1,993,000 -9% |
| 2023 | $15,093 +0.8% | $2,191,000 -10.2% |
| 2022 | $14,974 +11.4% | $2,440,000 +33.8% |
Find assessor info on the county website
Neighborhood: 98040
Nearby schools
GreatSchools rating
- 10/10Northwood Elementary SchoolGrades: PK-5Distance: 0.3 mi
- 8/10Islander Middle SchoolGrades: 6-8Distance: 2.2 mi
- 10/10Mercer Island High SchoolGrades: 9-12Distance: 0.3 mi
Schools provided by the listing agent
- Elementary: Northwood Elem
- Middle: Islander Mid
- High: Mercer Isl High
Source: NWMLS. This data may not be complete. We recommend contacting the local school district to confirm school assignments for this home.

Get pre-qualified for a loan
At Zillow Home Loans, we can pre-qualify you in as little as 5 minutes with no impact to your credit score.An equal housing lender. NMLS #10287.
Sell for more on Zillow
Get a free Zillow Showcase℠ listing and you could sell for .
$2,154,600
2% more+ $43,092
With Zillow Showcase(estimated)
$2,197,692

