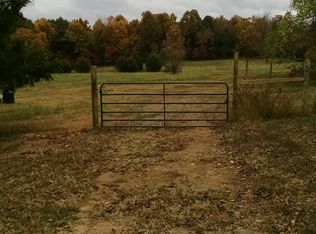5 bed/ 3 bath all electric energy efficient home on one acre. Country setting yet close to town. Enjoy morning coffee on front porch and afternoon sun on back deck. Rock and wood exterior with metal roof. Main level features open living, dining kitchen area with large pantry. All new stainless appliances. Master bedroom has huge walk-in closet and spacious bath. Main floor also has second bedroom and bath. Wide hallway and doors could be handicap accessible with few modifications. Full finished basement features 3 more bedrooms, bath, sitting room plus family room that has water and electric to add second kitchen. Ceiling fans throughout the house. Also 30'x50' shop with concrete floor, overhead door and wired for electricity.
This property is off market, which means it's not currently listed for sale or rent on Zillow. This may be different from what's available on other websites or public sources.

