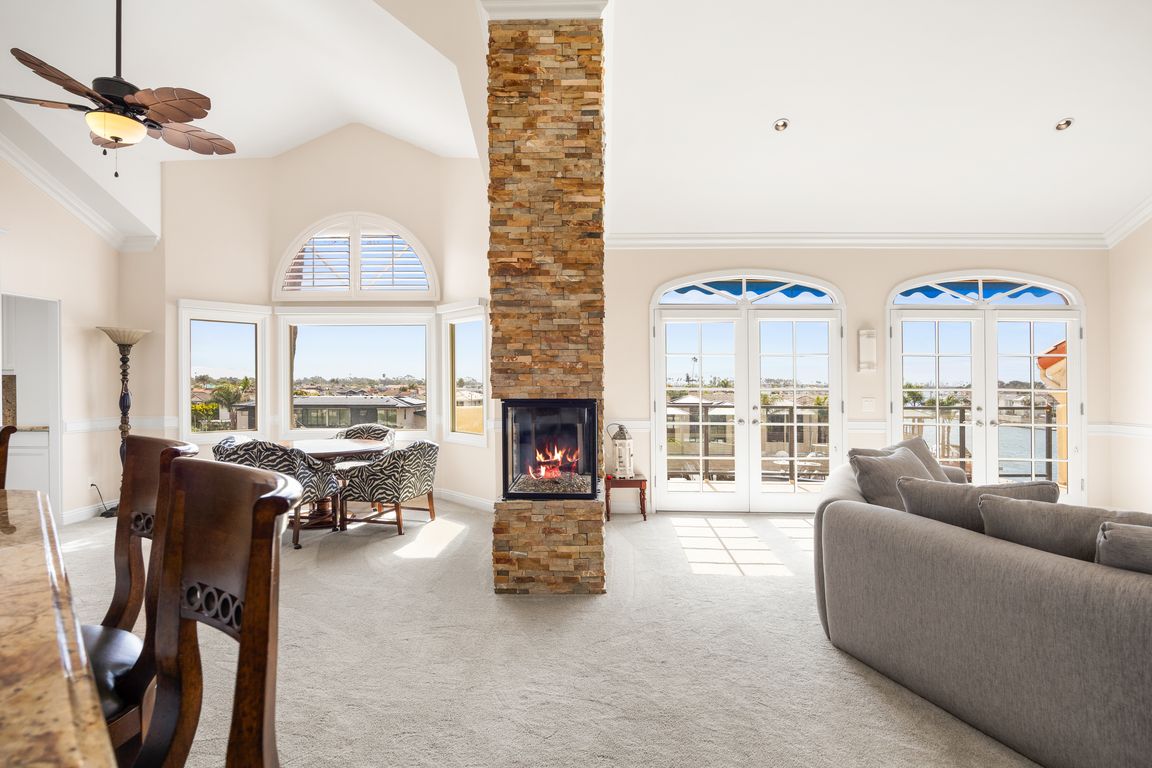
For salePrice cut: $20K (11/20)
$1,830,000
2beds
3baths
2,663sqft
4252 Harbour Island Ln, Oxnard, CA 93035
2beds
3baths
2,663sqft
Condominium
Built in 1988
Attached garage
$687 price/sqft
What's special
Ocean viewSun-drenched interiorsIncredible natural lightOverlooking the marinaScenic walkwaysReading nookSpa-inspired bathroom
Experience serene coastal living in this rare Harbour Island penthouseone of only eight exclusive residences on the main channel. This beautifully remodeled 2-bedroom, 2.5-bath plus office retreat offers elegant single-level living with abundant natural light and breathtaking waterfront views.Arrive through your private elevator with direct access from the garage, opening to ...
- 50 days |
- 521 |
- 8 |
Source: Ojai Valley BOR,MLS#: 224909
Travel times
Living Room
Balcony
Private Elevator/Foyer
Breakfast Nook
Wet Bar
Kitchen
Primary Bedroom
Primary Bathroom
Formal Dining Room
Office
Bathroom 2
Reading Nook
Bedroom
Bathroom
Harbour Island Community
Zillow last checked: 9 hours ago
Listing updated: November 20, 2025 at 05:12am
Listed by:
Kate Budroe,
Keller Williams W Ventura Cty
Source: Ojai Valley BOR,MLS#: 224909
Facts & features
Interior
Bedrooms & bathrooms
- Bedrooms: 2
- Bathrooms: 3
Heating
- Forced Air
Appliances
- Included: Oven, Range, Dishwasher, Microwave, Disposal
Interior area
- Total structure area: 2,663
- Total interior livable area: 2,663 sqft
Video & virtual tour
Property
Parking
- Parking features: Attached
- Has attached garage: Yes
Features
- Patio & porch: Uncovered
- Fencing: None
Lot
- Size: 2,661.52 Square Feet
Details
- Parcel number: 1880130225
- Zoning: CPC
Construction
Type & style
- Home type: Condo
- Architectural style: Other
- Property subtype: Condominium
Materials
- Roof: Other
Condition
- Year built: 1988
Community & HOA
Location
- Region: Oxnard
Financial & listing details
- Price per square foot: $687/sqft
- Tax assessed value: $1,819,131
- Annual tax amount: $22,735
- Date on market: 10/16/2025