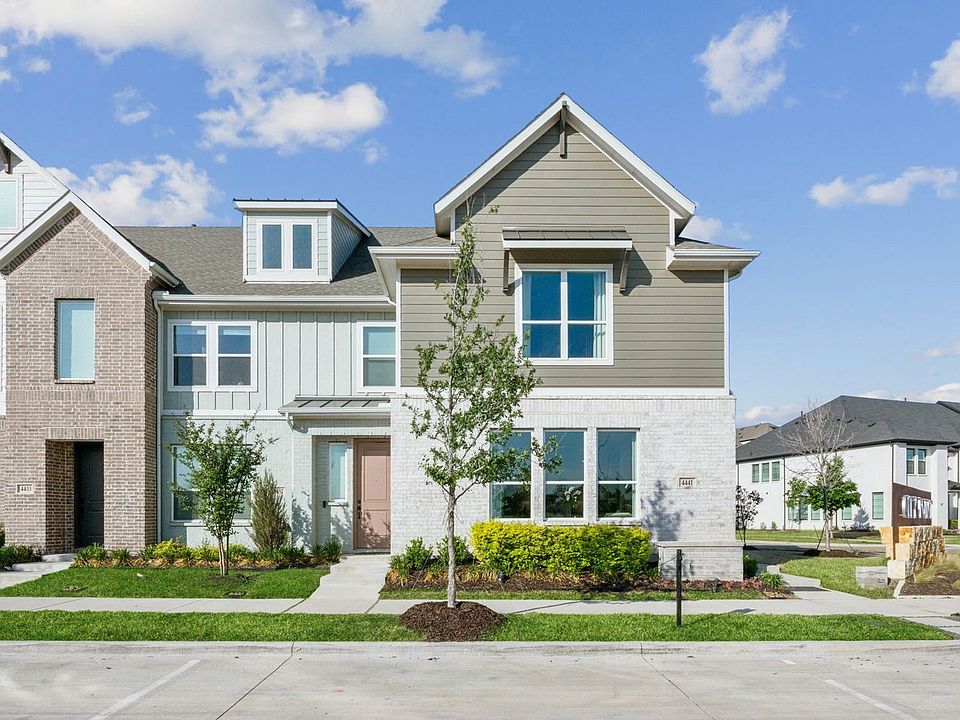CB JENI HOMES CONRAD floor plan. Abundant living is yours in this open concept design highlighted by vaulted ceilings and flooded with natural light! Second floor loft space has open railing with view to double story living room. Luxury finishes include resilient wood look plank flooring at first floor, gourmet kitchen—shaker style cabinetry, stainless steel appliance package with vent to outside, under cabinet lighting, quartz counters, high end tile finishes throughout. Great storage including 2 walk-in closets in the owner's suite, and a walk-in closet in the secondary bedroom. Steps from the community pool and planned restaurants and shops!
New construction
Special offer
$344,330
4252 James St, North Richland Hills, TX 76180
2beds
1,520sqft
Townhouse
Built in 2025
1,563.8 Square Feet Lot
$-- Zestimate®
$227/sqft
$183/mo HOA
What's special
High end tile finishesFlooded with natural lightQuartz countersVaulted ceilingsGourmet kitchenStainless steel appliance packageUnder cabinet lighting
- 4 days
- on Zillow |
- 65 |
- 1 |
Zillow last checked: 7 hours ago
Listing updated: August 04, 2025 at 06:10pm
Listed by:
Carole Campbell 0511227 469-280-0008,
Colleen Frost Real Estate Serv
Source: NTREIS,MLS#: 21021476
Travel times
Facts & features
Interior
Bedrooms & bathrooms
- Bedrooms: 2
- Bathrooms: 3
- Full bathrooms: 2
- 1/2 bathrooms: 1
Primary bedroom
- Features: En Suite Bathroom, Walk-In Closet(s)
- Level: Second
- Dimensions: 14 x 15
Bedroom
- Features: Split Bedrooms, Walk-In Closet(s)
- Level: Second
- Dimensions: 10 x 15
Primary bathroom
- Features: Built-in Features, Dual Sinks, En Suite Bathroom, Separate Shower
- Level: Second
- Dimensions: 0 x 0
Dining room
- Level: First
- Dimensions: 11 x 15
Other
- Features: Built-in Features
- Level: Second
- Dimensions: 0 x 0
Half bath
- Level: First
- Dimensions: 0 x 0
Kitchen
- Features: Breakfast Bar, Built-in Features, Granite Counters, Walk-In Pantry
- Level: First
- Dimensions: 0 x 0
Living room
- Level: First
- Dimensions: 11 x 15
Loft
- Level: Second
- Dimensions: 6 x 5
Utility room
- Level: Second
- Dimensions: 0 x 0
Heating
- Natural Gas, Zoned
Cooling
- Central Air, Ceiling Fan(s), Electric, Zoned
Appliances
- Included: Some Gas Appliances, Gas Range, Microwave, Plumbed For Gas, Vented Exhaust Fan
- Laundry: Dryer Hookup, ElectricDryer Hookup, Laundry in Utility Room
Features
- Decorative/Designer Lighting Fixtures, Double Vanity, High Speed Internet, Open Floorplan, Pantry, Smart Home, Cable TV, Wired for Data, Walk-In Closet(s), Wired for Sound
- Flooring: Carpet, Ceramic Tile, Laminate
- Has basement: No
- Has fireplace: No
Interior area
- Total interior livable area: 1,520 sqft
Video & virtual tour
Property
Parking
- Total spaces: 2
- Parking features: Additional Parking, Alley Access, Door-Single, Garage, Garage Door Opener, Garage Faces Rear
- Attached garage spaces: 2
Features
- Levels: Two
- Stories: 2
- Patio & porch: Front Porch, Covered
- Exterior features: Rain Gutters
- Pool features: None, Community
- Fencing: None
Lot
- Size: 1,563.8 Square Feet
- Features: Interior Lot, Landscaped, No Backyard Grass, Subdivision, Sprinkler System
Details
- Parcel number: 42850841
Construction
Type & style
- Home type: Townhouse
- Architectural style: Contemporary/Modern
- Property subtype: Townhouse
- Attached to another structure: Yes
Materials
- Brick, Wood Siding
- Foundation: Slab
- Roof: Composition
Condition
- New construction: Yes
- Year built: 2025
Details
- Builder name: CB JENI Homes
Utilities & green energy
- Sewer: Public Sewer
- Water: Public
- Utilities for property: Electricity Available, Natural Gas Available, Phone Available, Sewer Available, Separate Meters, Underground Utilities, Water Available, Cable Available
Green energy
- Energy efficient items: Appliances, Doors, HVAC, Insulation, Lighting, Thermostat
- Indoor air quality: Moisture Control, Ventilation
- Water conservation: Low-Flow Fixtures
Community & HOA
Community
- Features: Pool, Trails/Paths, Community Mailbox, Curbs, Sidewalks
- Security: Security System, Carbon Monoxide Detector(s), Fire Alarm, Firewall(s), Fire Sprinkler System, Smoke Detector(s)
- Subdivision: City Point
HOA
- Has HOA: Yes
- Services included: All Facilities, Association Management, Insurance, Maintenance Grounds, Maintenance Structure
- HOA fee: $550 quarterly
- HOA name: Essex Association Mgmt
- HOA phone: 972-534-2683
Location
- Region: North Richland Hills
Financial & listing details
- Price per square foot: $227/sqft
- Date on market: 8/4/2025
- Electric utility on property: Yes
About the community
PoolPark
Located in the heart of North Richland Hills, City Point is a vibrant mixed-use community thoughtfully designed for today's modern lifestyle. This dynamic destination blends stylish new homes with retail, dining, entertainment, and inviting green spaces, creating a walkable environment that feels both energetic and welcoming. Amenities include a resort-style pool, scenic walking and biking trails, and beautiful parks—perfect for staying active or simply unwinding. Ranked among the 10 Best Family-Friendly U.S. Cities, North Richland Hills offers top-rated schools, an abundance of shopping and restaurants, and unbeatable access to major highways, making commutes and weekend getaways a breeze. With its ideal location, exceptional amenities, and unique blend of urban convenience and suburban charm, City Point is more than just a place to live—it's a place to truly connect, explore, and thrive.
Save with a Low Starting Rate + $5K Your Way
For a limited time, take advantage of a low starting rate of 4.99% (6.169% APR) plus $5K toward closing costs, list price, move-in package, or HOA dues on select homes.* See Community Sales Manager for details.Source: CB JENI Homes

