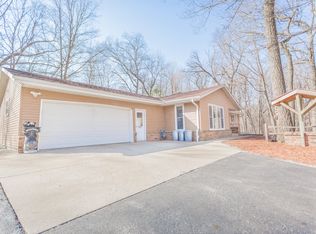Closed
$470,000
4252 Ridge ROAD, Colgate, WI 53017
3beds
3,075sqft
Single Family Residence
Built in 1979
2.2 Acres Lot
$541,300 Zestimate®
$153/sqft
$3,167 Estimated rent
Home value
$541,300
$514,000 - $574,000
$3,167/mo
Zestimate® history
Loading...
Owner options
Explore your selling options
What's special
This beautiful 2.2 breath taking wooded view on a cul de sac! This 2 story style contemporary offers extraordinary space in a meticulously maintained home. Structurally superb w/ a poured frame/Concrete floors. Living room features a dramatic cathedral ceiling & floor to ceiling gas fireplace, beautiful new hard wood flooring with a formal living room and sitting area with built in shelves. The efficient kitchen w/island with a canopy range hood & breakfast bar overlooks nature at its finest. Large MBR w/updated bath. LL w/ main floor feel- all update with new wood burner and beautiful stone work. The LL offers office, den, laundry and 1/2 bath. The updated deck over looks the woods and wildlife. This is a must see home to appreciate the beauty.
Zillow last checked: 8 hours ago
Listing updated: June 14, 2023 at 08:00am
Listed by:
Christi Poppe 262-468-5059,
Lake Country Flat Fee
Bought with:
Alexander J Woodward
Source: WIREX MLS,MLS#: 1825521 Originating MLS: Metro MLS
Originating MLS: Metro MLS
Facts & features
Interior
Bedrooms & bathrooms
- Bedrooms: 3
- Bathrooms: 3
- Full bathrooms: 2
- 1/2 bathrooms: 1
- Main level bedrooms: 3
Primary bedroom
- Level: Main
- Area: 182
- Dimensions: 14 x 13
Bedroom 2
- Level: Main
- Area: 156
- Dimensions: 13 x 12
Bedroom 3
- Level: Main
- Area: 108
- Dimensions: 12 x 9
Dining room
- Level: Main
- Area: 160
- Dimensions: 16 x 10
Family room
- Level: Lower
- Area: 392
- Dimensions: 28 x 14
Kitchen
- Level: Main
- Area: 182
- Dimensions: 14 x 13
Living room
- Level: Main
- Area: 696
- Dimensions: 29 x 24
Office
- Level: Lower
- Area: 156
- Dimensions: 13 x 12
Heating
- Electric, Natural Gas, Forced Air, Multiple Units, Radiant/Hot Water
Cooling
- Central Air, Multi Units, Whole House Fan
Appliances
- Included: Cooktop, Dishwasher, Microwave, Oven, Refrigerator, Water Softener
Features
- Basement: 8'+ Ceiling,Finished,Full,Full Size Windows,Concrete,Walk-Out Access
Interior area
- Total structure area: 3,075
- Total interior livable area: 3,075 sqft
- Finished area above ground: 1,875
- Finished area below ground: 1,200
Property
Parking
- Total spaces: 4
- Parking features: Basement Access, Built-in under Home, Garage Door Opener, Attached, 4 Car
- Attached garage spaces: 4
Features
- Levels: Two
- Stories: 2
Lot
- Size: 2.20 Acres
- Features: Wooded
Details
- Additional structures: Garden Shed
- Parcel number: 1301007
- Zoning: residental
Construction
Type & style
- Home type: SingleFamily
- Architectural style: Contemporary,Raised Ranch
- Property subtype: Single Family Residence
Materials
- Aluminum/Steel, Aluminum Siding, Stucco/Slate, Wood Siding
Condition
- 21+ Years
- New construction: No
- Year built: 1979
Utilities & green energy
- Sewer: Septic Tank
- Water: Well
Community & neighborhood
Location
- Region: Colgate
- Subdivision: Lake Five Hills
- Municipality: Richfield
Price history
| Date | Event | Price |
|---|---|---|
| 6/14/2023 | Sold | $470,000+2.2%$153/sqft |
Source: | ||
| 4/15/2023 | Contingent | $459,900$150/sqft |
Source: | ||
| 4/13/2023 | Listed for sale | $459,900+2.9%$150/sqft |
Source: | ||
| 2/26/2023 | Contingent | $447,000$145/sqft |
Source: | ||
| 2/23/2023 | Listed for sale | $447,000+41.9%$145/sqft |
Source: | ||
Public tax history
| Year | Property taxes | Tax assessment |
|---|---|---|
| 2024 | $4,664 +10.2% | $328,200 |
| 2023 | $4,232 | $328,200 |
| 2022 | -- | $328,200 |
Find assessor info on the county website
Neighborhood: 53017
Nearby schools
GreatSchools rating
- 9/10Amy Belle Elementary SchoolGrades: PK-5Distance: 2.6 mi
- 6/10Kennedy Middle SchoolGrades: 6-8Distance: 7.6 mi
- 9/10Germantown High SchoolGrades: 9-12Distance: 6.2 mi
Schools provided by the listing agent
- Elementary: Amy Belle
- Middle: Kennedy
- High: Germantown
- District: Germantown
Source: WIREX MLS. This data may not be complete. We recommend contacting the local school district to confirm school assignments for this home.
Get pre-qualified for a loan
At Zillow Home Loans, we can pre-qualify you in as little as 5 minutes with no impact to your credit score.An equal housing lender. NMLS #10287.
Sell with ease on Zillow
Get a Zillow Showcase℠ listing at no additional cost and you could sell for —faster.
$541,300
2% more+$10,826
With Zillow Showcase(estimated)$552,126
