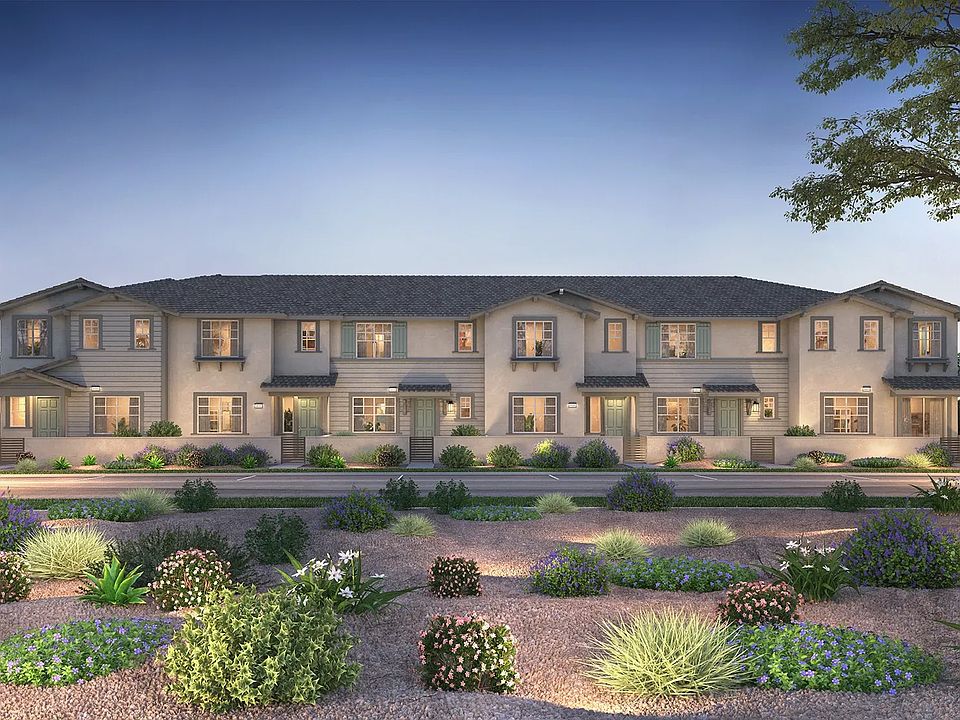Set within the thriving small city of Ontario in San Bernardino County is Olive, a stylish new townhome community built by Shea Homes. Here you’ll find gorgeous, attached townhomes along with private amenities to enhance your Southern California lifestyle. Planned new home amenities include a pool, spa, splash pad, fire pit, tot lot, and BBQ/picnic spaces. Excellent shopping, dining, recreation, and healthcare options are right nearby in Ontario, and the metropolitan amenities of Irvine are just a short drive away.
New construction
$622,894
4252 S Sage Paseo UNIT 133, Ontario, CA 91761
3beds
1,570sqft
Condominium
Built in 2022
-- sqft lot
$624,400 Zestimate®
$397/sqft
$260/mo HOA
- 21 days
- on Zillow |
- 78 |
- 6 |
Zillow last checked: 7 hours ago
Listing updated: July 25, 2025 at 06:57am
Listing Provided by:
Cesi Pagano DRE #01043716 949-370-0819,
Keller Williams Realty
Source: CRMLS,MLS#: OC25167004 Originating MLS: California Regional MLS
Originating MLS: California Regional MLS
Travel times
Schedule tour
Select your preferred tour type — either in-person or real-time video tour — then discuss available options with the builder representative you're connected with.
Facts & features
Interior
Bedrooms & bathrooms
- Bedrooms: 3
- Bathrooms: 3
- Full bathrooms: 2
- 1/2 bathrooms: 1
- Main level bathrooms: 1
Rooms
- Room types: Bedroom, Entry/Foyer, Laundry, Living Room, Primary Bathroom, Primary Bedroom, Other
Primary bedroom
- Features: Primary Suite
Bedroom
- Features: Bedroom on Main Level
Bedroom
- Features: All Bedrooms Up
Bathroom
- Features: Bathroom Exhaust Fan, Dual Sinks, Low Flow Plumbing Fixtures, Linen Closet, Quartz Counters, Soaking Tub, Walk-In Shower
Kitchen
- Features: Kitchen Island, Kitchen/Family Room Combo, Quartz Counters
Other
- Features: Walk-In Closet(s)
Heating
- Central, Electric, Heat Pump, Zoned
Cooling
- Central Air, Electric, Heat Pump, Zoned
Appliances
- Included: Dishwasher, Disposal, Gas Range, High Efficiency Water Heater, Microwave, Tankless Water Heater, Vented Exhaust Fan
- Laundry: Washer Hookup, Electric Dryer Hookup, Inside, Laundry Room, Upper Level
Features
- Breakfast Bar, Eat-in Kitchen, High Ceilings, Open Floorplan, Recessed Lighting, Storage, All Bedrooms Up, Bedroom on Main Level, Primary Suite, Walk-In Closet(s)
- Flooring: Carpet, Tile, Vinyl
- Doors: Sliding Doors
- Windows: Double Pane Windows, Low-Emissivity Windows, Screens
- Has fireplace: No
- Fireplace features: None
- Common walls with other units/homes: 2+ Common Walls
Interior area
- Total interior livable area: 1,570 sqft
Video & virtual tour
Property
Parking
- Total spaces: 2
- Parking features: Concrete, Direct Access, Door-Single, Garage, Garage Door Opener, Garage Faces Rear
- Attached garage spaces: 2
Accessibility
- Accessibility features: Accessible Doors
Features
- Levels: Two
- Stories: 2
- Entry location: 1
- Patio & porch: Concrete, Enclosed, Front Porch
- Exterior features: Rain Gutters
- Pool features: Community, In Ground, Association
- Has spa: Yes
- Spa features: Association, Community, In Ground
- Has view: Yes
- View description: None
Details
- Special conditions: Standard
Construction
Type & style
- Home type: Condo
- Property subtype: Condominium
- Attached to another structure: Yes
Materials
- Roof: Concrete
Condition
- Turnkey
- New construction: Yes
- Year built: 2022
Details
- Builder model: Plan 2B
- Builder name: Shea Homes
Utilities & green energy
- Sewer: Public Sewer
- Water: Public
- Utilities for property: Cable Available
Community & HOA
Community
- Features: Curbs, Gutter(s), Storm Drain(s), Street Lights, Pool
- Security: Carbon Monoxide Detector(s), Fire Sprinkler System, Smoke Detector(s)
- Subdivision: Olive
HOA
- Has HOA: Yes
- Amenities included: Picnic Area, Playground, Pool, Pets Allowed, Spa/Hot Tub
- HOA fee: $260 monthly
- HOA name: Olive and Oleander HOA
- HOA phone: 909-297-2550
Location
- Region: Ontario
Financial & listing details
- Price per square foot: $397/sqft
- Date on market: 7/24/2025
- Listing terms: Cash,Conventional,1031 Exchange,FHA,VA Loan
- Road surface type: Paved
About the community
Set within the thriving small city of Ontario in San Bernardino County is Olive, a stylish new townhome community built by Shea Homes. Here you'll find gorgeous, attached townhomes along with private amenities to enhance your Southern California lifestyle. Planned new home amenities include a pool, spa, splash pad, fire pit, tot lot, and BBQ/picnic spaces. Excellent shopping, dining, recreation, and healthcare options are right nearby in Ontario, and the metropolitan amenities of Irvine are just a short drive away.
Olive features 137 beautifully designed new townhomes for sale, ranging from ~1,428 to 1,709 square feet. Choose from three flexible new home floorplans with up to 4 bedrooms and 2.5 baths, with 2-car side-by-side garages. Open-concept interiors make a stunning use of space and stylish exteriors feature Farmhouse and California Ranch elevations.
Source: Shea Homes

