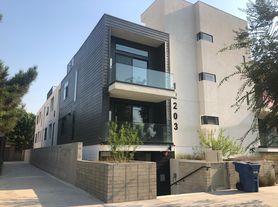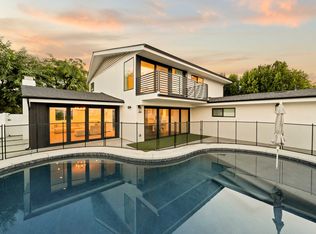A rare opportunity to lease a gated, newly constructed modern estate in the heart of Studio City. This striking architectural residence offers five en-suite bedrooms, five and a half bathrooms, and over 3,300 square feet of thoughtfully designed living space. From the moment you step inside, you're welcomed by soaring ceilings, oversized porcelain tile floors, LED-lit architectural detailing, and walls of glass that flood the home with natural light. The expansive open-concept layout flows effortlessly from the elegant living room with a sleek linear fireplace to the showstopping chef's kitchen equipped with quartz waterfall countertops, two-tone high-gloss cabinetry, top-of-the-line integrated appliances, and a massive center island perfect for entertaining. Fleetwood-style glass sliders create seamless indoor-outdoor integration and open to a resort-style backyard sanctuary. Lush privacy hedging surrounds the space, where a sparkling zero-edge pool with Baja shelf, spa, multiple shaded lounge areas, and built-in BBQ create the ultimate setting for relaxation and entertaining. One bedroom suite is conveniently located on the main level, ideal for guests or use as a home office. Upstairs, the luxurious primary suite features a private balcony, spa-like bathroom with freestanding soaking tub, oversized rain shower, and dual vanities, as well as a boutique-style walk-in closet with custom glass cabinetry and center island. Additional highlights include a designer powder room, upstairs laundry room, smart home wiring with surround sound and security cameras, zoned HVAC, and a fully finished two-car garage with frosted glass door and checkerboard flooring. Perfectly positioned on a quiet residential street just moments from Ventura Boulevard's premier shopping, dining, and entertainment, and with easy access to top-rated schools and major studios, this home offers the ultimate blend of modern luxury, comfort, and convenience. Now available for immediate lease.
Tenant pays for utilities. Housing provider pays for poolman and gardener. Min 1 year lease. Tenant pays all utilities.
House for rent
Accepts Zillow applications
$13,000/mo
4252 Shadyglade Ave, Studio City, CA 91604
4beds
3,300sqft
Price may not include required fees and charges.
Single family residence
Available now
Cats, small dogs OK
Central air
In unit laundry
Attached garage parking
Forced air
What's special
Private balconySleek linear fireplaceBoutique-style walk-in closetQuartz waterfall countertopsCenter islandSpa-like bathroomMassive center island
- 73 days |
- -- |
- -- |
Travel times
Facts & features
Interior
Bedrooms & bathrooms
- Bedrooms: 4
- Bathrooms: 5
- Full bathrooms: 5
Heating
- Forced Air
Cooling
- Central Air
Appliances
- Included: Dishwasher, Dryer, Freezer, Microwave, Oven, Refrigerator, Washer
- Laundry: In Unit
Features
- Walk In Closet
- Flooring: Tile
Interior area
- Total interior livable area: 3,300 sqft
Property
Parking
- Parking features: Attached
- Has attached garage: Yes
- Details: Contact manager
Features
- Exterior features: Heating system: Forced Air, No Utilities included in rent, Walk In Closet
- Has private pool: Yes
Details
- Parcel number: 2367007026
Construction
Type & style
- Home type: SingleFamily
- Property subtype: Single Family Residence
Community & HOA
HOA
- Amenities included: Pool
Location
- Region: Studio City
Financial & listing details
- Lease term: 1 Year
Price history
| Date | Event | Price |
|---|---|---|
| 10/4/2025 | Price change | $13,000-7.1%$4/sqft |
Source: Zillow Rentals | ||
| 8/18/2025 | Price change | $14,000-6.7%$4/sqft |
Source: Zillow Rentals | ||
| 7/25/2025 | Listed for rent | $15,000+3.4%$5/sqft |
Source: Zillow Rentals | ||
| 5/24/2024 | Listing removed | -- |
Source: | ||
| 5/23/2024 | Sold | $13,500-96.5%$4/sqft |
Source: Agent Provided | ||

