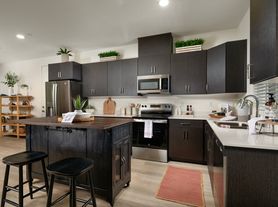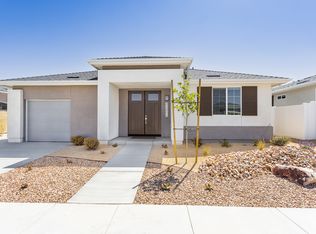Discover resort-style living in this spacious 4-bedroom, 2.5-bath home offering 3,021 sq. ft. of beautifully upgraded space on a private cul-de-sac in desirable West Lancaster. Designed for comfort, entertaining, and family living this home combines elegant finishes with exceptional outdoor amenities.
Interior Highlights
Open-concept layout connecting the kitchen, dining, and living areas perfect for gatherings or relaxing nights in.
Upgraded kitchen with granite countertops, modern cabinetry, stainless steel appliances, and ample storage.
Elegant crown molding, wainscoting, and custom built-in entertainment center add warmth and sophistication.
All four bedrooms located upstairs, including a spacious primary suite with dual sinks, a soaking tub, and walk-in closet.
Outdoor Oasis
Step outside to your own private retreat a backyard built for entertaining and relaxation.
Sparkling pool and spa surrounded by lush, professional landscaping.
Multiple covered patios ideal for outdoor dining or lounging in the shade.
Cozy firepit for evening gatherings.
Paved side yard for a small trailer or RV.
Additional Features
3,021 sq. ft. lot with expansive usable space.
Attached 2-car garage with direct home access.
In-home laundry hookups.
Tenant responsible for utilities
Lease includes Weekly pool and landscaping service paid by owner.
Weekly Landscaping and Pool Service included in rent. Tenant to pay Utilities. Min 1yr lease
House for rent
Accepts Zillow applications
$3,950/mo
4252 W Avenue J12, Lancaster, CA 93536
4beds
3,021sqft
Price may not include required fees and charges.
Single family residence
Available Sat Nov 1 2025
No pets
-- A/C
Hookups laundry
-- Parking
Forced air
What's special
Sparkling poolPaved side yardCustom built-in entertainment centerPrivate cul-de-sacSpacious primary suiteOpen-concept layoutCrown molding
- 23 hours |
- -- |
- -- |
Travel times
Facts & features
Interior
Bedrooms & bathrooms
- Bedrooms: 4
- Bathrooms: 3
- Full bathrooms: 2
- 1/2 bathrooms: 1
Heating
- Forced Air
Appliances
- Included: Dishwasher, Microwave, Oven, Refrigerator, WD Hookup
- Laundry: Hookups, Washer Dryer Hookup
Features
- WD Hookup, Walk In Closet
- Flooring: Carpet, Hardwood, Tile
Interior area
- Total interior livable area: 3,021 sqft
Property
Parking
- Details: Contact manager
Features
- Patio & porch: Patio
- Exterior features: Built in Entertainment Cabinet, Crown Molding, Culdesac, Firepit, Granite Counters, Heating system: Forced Air, Landscaping included in rent, Lawn, Professional Landscaping, RV Access, Wainscotting, Walk In Closet, Washer Dryer Hookup
- Has private pool: Yes
- Has spa: Yes
- Spa features: Hottub Spa
Details
- Parcel number: 3153082052
Construction
Type & style
- Home type: SingleFamily
- Property subtype: Single Family Residence
Community & HOA
HOA
- Amenities included: Pool
Location
- Region: Lancaster
Financial & listing details
- Lease term: 1 Year
Price history
| Date | Event | Price |
|---|---|---|
| 10/7/2025 | Listed for rent | $3,950+41.1%$1/sqft |
Source: Zillow Rentals | ||
| 3/24/2021 | Listing removed | -- |
Source: Owner | ||
| 6/27/2018 | Listing removed | $2,800$1/sqft |
Source: Owner | ||
| 6/22/2018 | Listed for rent | $2,800$1/sqft |
Source: Owner | ||
| 4/24/2009 | Sold | $250,000-43.9%$83/sqft |
Source: Public Record | ||

