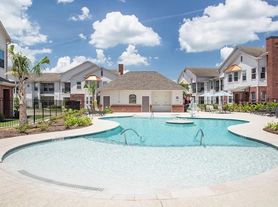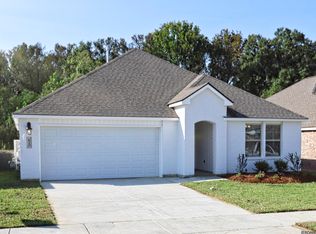Beautiful 4-bedroom, 3-bath rental offers a desirable location within the Live Oak Trace Subdivision, situated on Highway 64. The property is conveniently located approximately one mile from historic downtown Zachary and provides access to the Zachary school district. Furthermore, it is positioned just minutes from the Baton Rouge Central Business District (CBD). The exterior features a spacious, fenced-in yard, and a garage Inside, the home presents a functional layout with crown molding throughout. The living area is highlighted by a fireplace, contributing to the ambiance. The kitchen is equipped with electric cooktop, wall oven and a Island. Adjacent to the kitchen, there is an eat-in breakfast area, complementing the formal dining room. The master suite offers a large master bedroom featuring a tray ceiling. The accompanying master bath includes a generously sized walk-in closet, flooring throughout the home consists of wood, ceramic, and new carpet. Recent updates include fresh paint, enhancing the home's contemporary appeal. This property combines practical living spaces with a favorable location, catering to various needs. To explore this rental further, please contact us to schedule a showing.
House for rent
$2,250/mo
4252 Wilderness Run Dr, Zachary, LA 70791
4beds
2,259sqft
Price may not include required fees and charges.
Single family residence
Available now
No pets
What's special
Wall ovenSpacious fenced-in yardFunctional layoutElectric cooktopLarge master bedroomGenerously sized walk-in closetNew carpet
- 45 days |
- -- |
- -- |
Travel times
Looking to buy when your lease ends?
Consider a first-time homebuyer savings account designed to grow your down payment with up to a 6% match & a competitive APY.
Facts & features
Interior
Bedrooms & bathrooms
- Bedrooms: 4
- Bathrooms: 3
- Full bathrooms: 3
Features
- Walk In Closet
Interior area
- Total interior livable area: 2,259 sqft
Property
Parking
- Details: Contact manager
Features
- Exterior features: Walk In Closet
Details
- Parcel number: 02481332
Construction
Type & style
- Home type: SingleFamily
- Property subtype: Single Family Residence
Community & HOA
Location
- Region: Zachary
Financial & listing details
- Lease term: Contact For Details
Price history
| Date | Event | Price |
|---|---|---|
| 10/3/2025 | Listed for rent | $2,250+7.1%$1/sqft |
Source: ROAM MLS #2025018382 | ||
| 9/13/2024 | Listing removed | $2,100-4.5%$1/sqft |
Source: Zillow Rentals | ||
| 7/15/2024 | Listed for rent | $2,200+12.8%$1/sqft |
Source: Zillow Rentals | ||
| 1/11/2020 | Listing removed | $1,950$1/sqft |
Source: Keller Williams Realty Premier Partners #2019019337 | ||
| 11/19/2019 | Listed for rent | $1,950-7.1%$1/sqft |
Source: Keller Williams Realty Premier Partners #2019019337 | ||

