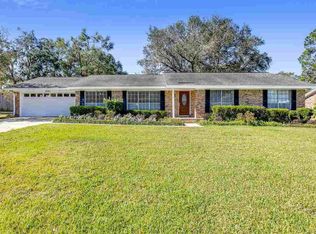Sold for $355,000
$355,000
4253 Croydon Rd, Pensacola, FL 32514
4beds
2,360sqft
Single Family Residence
Built in 1973
0.42 Acres Lot
$354,700 Zestimate®
$150/sqft
$2,577 Estimated rent
Home value
$354,700
$319,000 - $394,000
$2,577/mo
Zestimate® history
Loading...
Owner options
Explore your selling options
What's special
This well-maintained home offers the perfect blend of comfort and style. Located on a cul-de-sac with excellent curb appeal, it boasts a neutral, modern color palette and no carpet throughout for easy care. From the covered front porch, step into the spacious living room featuring rich wood laminate flooring and a gas fireplace with a stunning full-length brick hearth. The adjacent dining area, accented with a mirrored wall and charming chair rail, flows seamlessly into the kitchen, where you’ll find abundant white cabinetry, stainless steel appliances, and a cozy breakfast nook. A true highlight of this home is the huge sunroom with cathedral ceilings, skylights, and windows on three sides—perfect for enjoying views of the private backyard oasis. The primary suite includes a large bedroom and ensuite bath with double vanities and a tub/shower combo. Three additional bedrooms are generously sized with ceiling fans and ample closet space. A full bath with tile flooring and wainscoting, plus a convenient half bath, serve family and guests. The spacious laundry room is located near the double-car garage for added convenience. Step outside to your backyard retreat, complete with privacy fencing, an expansive pavered patio with built-in firepit and bench, and a sparkling in-ground pool—ideal for cooling off on warm Florida days. A large yard building provides plenty of storage for pool toys and yard equipment. This home checks all the boxes—schedule your showing today!
Zillow last checked: 8 hours ago
Listing updated: September 25, 2025 at 09:53am
Listed by:
Preston Murphy 850-380-0571,
KELLER WILLIAMS REALTY GULF COAST
Bought with:
Shannon Fell
Ebba Dampier Realty, LLC
Source: PAR,MLS#: 667971
Facts & features
Interior
Bedrooms & bathrooms
- Bedrooms: 4
- Bathrooms: 3
- Full bathrooms: 2
- 1/2 bathrooms: 1
Bedroom
- Level: First
- Area: 147.97
- Dimensions: 12.42 x 11.92
Bedroom 1
- Level: First
- Area: 120.66
- Dimensions: 11.58 x 10.42
Bedroom 2
- Level: First
- Area: 93.38
- Dimensions: 9.42 x 9.92
Bathroom
- Level: First
- Area: 45.89
- Dimensions: 4.92 x 9.33
Bathroom 1
- Level: First
- Area: 28.34
- Dimensions: 4.42 x 6.42
Dining room
- Level: First
- Area: 140.63
- Dimensions: 12.5 x 11.25
Kitchen
- Level: First
- Area: 117.35
- Dimensions: 11.83 x 9.92
Living room
- Level: First
- Area: 510.86
- Dimensions: 28.92 x 17.67
Heating
- Natural Gas
Cooling
- Central Air, Ceiling Fan(s)
Appliances
- Included: Gas Water Heater, Dryer, Washer, Built In Microwave, Dishwasher, Disposal, Refrigerator, Self Cleaning Oven
- Laundry: Inside, W/D Hookups, Laundry Room
Features
- Storage, Bar, Ceiling Fan(s), Chair Rail, High Speed Internet
- Flooring: Tile, Laminate
- Windows: Double Pane Windows, Skylight(s)
- Has basement: No
- Has fireplace: Yes
Interior area
- Total structure area: 2,360
- Total interior livable area: 2,360 sqft
Property
Parking
- Total spaces: 2
- Parking features: 2 Car Garage, Front Entrance, Garage Door Opener
- Garage spaces: 2
Features
- Levels: One
- Stories: 1
- Patio & porch: Patio, Porch
- Exterior features: Fire Pit, Rain Gutters
- Has private pool: Yes
- Pool features: Gunite, In Ground
- Fencing: Back Yard,Privacy
Lot
- Size: 0.42 Acres
- Features: Cul-De-Sac, Sprinkler
Details
- Additional structures: Yard Building
- Parcel number: 061s291900015007
- Zoning description: Res Single
Construction
Type & style
- Home type: SingleFamily
- Architectural style: Traditional
- Property subtype: Single Family Residence
Materials
- Frame
- Foundation: Slab
- Roof: Shingle
Condition
- Resale
- New construction: No
- Year built: 1973
Utilities & green energy
- Electric: Circuit Breakers
- Sewer: Public Sewer
- Water: Public
- Utilities for property: Cable Available
Green energy
- Energy efficient items: Insulation, Insulated Walls, Ridge Vent
Community & neighborhood
Security
- Security features: Security System, Smoke Detector(s)
Location
- Region: Pensacola
- Subdivision: Ridgefield
HOA & financial
HOA
- Has HOA: Yes
- HOA fee: $40 annually
- Services included: None
Other
Other facts
- Road surface type: Paved
Price history
| Date | Event | Price |
|---|---|---|
| 9/25/2025 | Sold | $355,000+1.4%$150/sqft |
Source: | ||
| 7/28/2025 | Contingent | $350,000$148/sqft |
Source: | ||
| 7/25/2025 | Listed for sale | $350,000-7.9%$148/sqft |
Source: | ||
| 12/9/2024 | Listing removed | $380,000$161/sqft |
Source: | ||
| 12/3/2024 | Listed for sale | $380,000$161/sqft |
Source: | ||
Public tax history
| Year | Property taxes | Tax assessment |
|---|---|---|
| 2024 | $2,652 +0.8% | $322,769 +4.6% |
| 2023 | $2,631 +2.4% | $308,525 +18.5% |
| 2022 | $2,570 +0.3% | $260,295 +22.9% |
Find assessor info on the county website
Neighborhood: 32514
Nearby schools
GreatSchools rating
- 7/10Ferry Pass Elementary SchoolGrades: PK-5Distance: 2 mi
- 4/10Ferry Pass Middle SchoolGrades: 6-8Distance: 0.9 mi
- 3/10Washington Senior High SchoolGrades: 9-12Distance: 2.6 mi
Schools provided by the listing agent
- Elementary: Ferry Pass
- Middle: FERRY PASS
- High: Washington
Source: PAR. This data may not be complete. We recommend contacting the local school district to confirm school assignments for this home.
Get pre-qualified for a loan
At Zillow Home Loans, we can pre-qualify you in as little as 5 minutes with no impact to your credit score.An equal housing lender. NMLS #10287.
Sell for more on Zillow
Get a Zillow Showcase℠ listing at no additional cost and you could sell for .
$354,700
2% more+$7,094
With Zillow Showcase(estimated)$361,794
