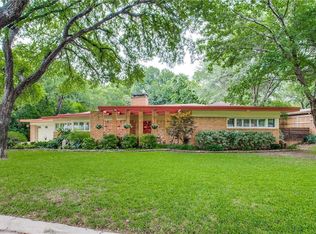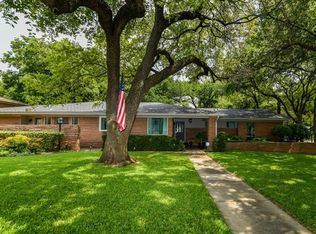Sold
Price Unknown
4253 Inwood Rd, Fort Worth, TX 76109
3beds
2,358sqft
Single Family Residence
Built in 1955
0.28 Acres Lot
$634,700 Zestimate®
$--/sqft
$3,302 Estimated rent
Home value
$634,700
$571,000 - $711,000
$3,302/mo
Zestimate® history
Loading...
Owner options
Explore your selling options
What's special
Welcome to 4253 Inwood Rd., a remarkable property nestled along a picturesque tree lined street in the well-established neighborhood. This fantastic single-story home offers 3 bedrooms and 2 bathrooms with 2 oversized living rooms connecting to a one of kind light and airy sun room. The open concept throughout the home makes it a perfect match for any entertainer or visionary to create their perfect dream home. The home features one dry bar just off the entrance from the garage in the 2nd living room, but the real star of the show is the wet bar as the main attraction of the sun room overlooking the private courtyard. The primary bedroom is oversized and features a completely updated granite ensuite bath with dual vanities and extra-large shower. We are presenting a rare opportunity to reside in this prime location that boasts great features and curb appeal. ZONED FOR OVERTON PARK ELEMENTARY.
Zillow last checked: 8 hours ago
Listing updated: June 19, 2025 at 05:54pm
Listed by:
Cantey Ferchill 0663108,
Compass RE Texas, LLC 214-814-8100
Bought with:
Jennifer Cannon
Williams Trew Real Estate
Source: NTREIS,MLS#: 20399054
Facts & features
Interior
Bedrooms & bathrooms
- Bedrooms: 3
- Bathrooms: 2
- Full bathrooms: 2
Primary bedroom
- Features: Dual Sinks, En Suite Bathroom, Sitting Area in Primary, Walk-In Closet(s)
- Level: First
- Dimensions: 17 x 15
Bedroom
- Level: First
- Dimensions: 14 x 12
Bedroom
- Level: First
- Dimensions: 17 x 13
Primary bathroom
- Features: Dual Sinks, En Suite Bathroom, Granite Counters
- Level: First
- Dimensions: 10 x 8
Dining room
- Dimensions: 11 x 12
Family room
- Level: First
- Dimensions: 23 x 16
Other
- Features: Linen Closet
- Level: First
- Dimensions: 9 x 7
Kitchen
- Features: Built-in Features, Eat-in Kitchen
- Level: First
- Dimensions: 16 x 9
Living room
- Features: Fireplace
- Level: First
- Dimensions: 21 x 16
Sunroom
- Level: First
- Dimensions: 23 x 11
Utility room
- Features: Utility Room
- Level: First
- Dimensions: 11 x 6
Heating
- Central, Natural Gas
Cooling
- Central Air, Ceiling Fan(s), Electric
Appliances
- Included: Double Oven, Dishwasher, Electric Cooktop, Electric Oven, Disposal
- Laundry: Washer Hookup, Electric Dryer Hookup, Laundry in Utility Room
Features
- Wet Bar, Chandelier, Eat-in Kitchen, High Speed Internet, Cable TV, Walk-In Closet(s), Wired for Sound
- Flooring: Carpet, Tile
- Windows: Window Coverings
- Has basement: No
- Number of fireplaces: 1
- Fireplace features: Living Room, Masonry
Interior area
- Total interior livable area: 2,358 sqft
Property
Parking
- Total spaces: 2
- Parking features: Door-Multi, Electric Gate, Gated
- Attached garage spaces: 2
Features
- Levels: One
- Stories: 1
- Patio & porch: Front Porch
- Exterior features: Rain Gutters
- Pool features: None
- Fencing: Chain Link,Wood
Lot
- Size: 0.28 Acres
- Features: Corner Lot, Landscaped, Many Trees
Details
- Additional structures: Storage
- Parcel number: 03409678
- Special conditions: Probate Listing
Construction
Type & style
- Home type: SingleFamily
- Architectural style: Traditional,Detached
- Property subtype: Single Family Residence
Materials
- Brick, Wood Siding
- Foundation: Slab
- Roof: Asphalt
Condition
- Year built: 1955
Utilities & green energy
- Sewer: Public Sewer
- Water: Public
- Utilities for property: Electricity Connected, Natural Gas Available, Sewer Available, Separate Meters, Water Available, Cable Available
Community & neighborhood
Security
- Security features: Security System
Location
- Region: Fort Worth
- Subdivision: Westcliff Add
Other
Other facts
- Road surface type: Asphalt
Price history
| Date | Event | Price |
|---|---|---|
| 12/5/2023 | Sold | -- |
Source: NTREIS #20399054 Report a problem | ||
| 10/30/2023 | Pending sale | $599,000$254/sqft |
Source: NTREIS #20399054 Report a problem | ||
| 10/23/2023 | Contingent | $599,000$254/sqft |
Source: NTREIS #20399054 Report a problem | ||
| 9/27/2023 | Listed for sale | $599,000-6.4%$254/sqft |
Source: NTREIS #20399054 Report a problem | ||
| 8/27/2023 | Listing removed | -- |
Source: NTREIS #20399054 Report a problem | ||
Public tax history
| Year | Property taxes | Tax assessment |
|---|---|---|
| 2024 | $10,170 +263.7% | $453,240 -6.5% |
| 2023 | $2,797 -3.3% | $484,603 +30.2% |
| 2022 | $2,891 | $372,111 -0.6% |
Find assessor info on the county website
Neighborhood: Foster Park
Nearby schools
GreatSchools rating
- 9/10Overton Park Elementary SchoolGrades: PK-5Distance: 0.9 mi
- 5/10McLean Middle SchoolGrades: 6-8Distance: 1 mi
- 4/10Paschal High SchoolGrades: 9-12Distance: 2.3 mi
Schools provided by the listing agent
- Elementary: Overton Park
- Middle: Mclean
- High: Paschal
- District: Fort Worth ISD
Source: NTREIS. This data may not be complete. We recommend contacting the local school district to confirm school assignments for this home.
Get a cash offer in 3 minutes
Find out how much your home could sell for in as little as 3 minutes with a no-obligation cash offer.
Estimated market value$634,700
Get a cash offer in 3 minutes
Find out how much your home could sell for in as little as 3 minutes with a no-obligation cash offer.
Estimated market value
$634,700

