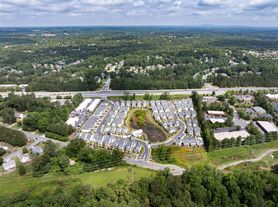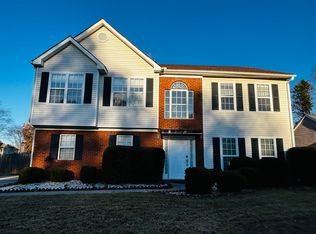Beautiful Townhome in the Gated Three Bridges Community! Located in a highly sought-after school district, this stunning townhome offers 3 spacious bedrooms and 3.5 bathrooms. Enjoy an open-concept floor plan with hardwood floors throughout, a large gourmet kitchen with granite countertops, stainless steel appliances, and stained cabinets. The oversized master suite includes a luxurious bath with double vanities, a separate tub and shower, and a large walk-in closet. Three Bridges is a gated community known for its excellent amenities and prime location just minutes from shopping, dining, and recreation. This home is a must-see!
Listings identified with the FMLS IDX logo come from FMLS and are held by brokerage firms other than the owner of this website. The listing brokerage is identified in any listing details. Information is deemed reliable but is not guaranteed. 2025 First Multiple Listing Service, Inc.
Townhouse for rent
$2,795/mo
4253 Tacoma Trce, Suwanee, GA 30024
3beds
2,200sqft
Price may not include required fees and charges.
Townhouse
Available Thu Jan 1 2026
No pets
Central air, zoned, ceiling fan
In unit laundry
Attached garage parking
Natural gas, central, fireplace
What's special
Hardwood floorsOpen-concept floor planStainless steel appliancesLarge walk-in closetSeparate tub and showerGranite countertopsGourmet kitchen
- 49 days |
- -- |
- -- |
Zillow last checked: 8 hours ago
Listing updated: December 09, 2025 at 08:49pm
Travel times
Facts & features
Interior
Bedrooms & bathrooms
- Bedrooms: 3
- Bathrooms: 4
- Full bathrooms: 3
- 1/2 bathrooms: 1
Rooms
- Room types: Family Room
Heating
- Natural Gas, Central, Fireplace
Cooling
- Central Air, Zoned, Ceiling Fan
Appliances
- Included: Dishwasher, Dryer, Microwave, Range, Refrigerator, Washer
- Laundry: In Unit, Laundry Room, Upper Level
Features
- Ceiling Fan(s), Double Vanity, Entrance Foyer, High Ceilings 9 ft Main, Tray Ceiling(s), Walk In Closet, Walk-In Closet(s)
- Flooring: Hardwood
- Has basement: Yes
- Has fireplace: Yes
Interior area
- Total interior livable area: 2,200 sqft
Video & virtual tour
Property
Parking
- Parking features: Attached, Garage, Covered
- Has attached garage: Yes
- Details: Contact manager
Features
- Exterior features: Contact manager
Details
- Parcel number: 7252868
Construction
Type & style
- Home type: Townhouse
- Property subtype: Townhouse
Materials
- Roof: Shake Shingle
Condition
- Year built: 2015
Building
Management
- Pets allowed: No
Community & HOA
Community
- Features: Clubhouse, Playground, Tennis Court(s)
- Security: Gated Community
HOA
- Amenities included: Tennis Court(s)
Location
- Region: Suwanee
Financial & listing details
- Lease term: 12 Months
Price history
| Date | Event | Price |
|---|---|---|
| 11/29/2025 | Price change | $2,795-3.6%$1/sqft |
Source: FMLS GA #7674766 | ||
| 11/1/2025 | Listed for rent | $2,900+7.6%$1/sqft |
Source: FMLS GA #7674766 | ||
| 12/20/2023 | Listing removed | -- |
Source: FMLS GA #7313247 | ||
| 12/14/2023 | Listed for rent | $2,695+41.8%$1/sqft |
Source: FMLS GA #7313247 | ||
| 8/5/2022 | Sold | $455,000-1.1%$207/sqft |
Source: | ||
Neighborhood: 30024
Nearby schools
GreatSchools rating
- 9/10Level Creek Elementary SchoolGrades: PK-5Distance: 0.4 mi
- 8/10North Gwinnett Middle SchoolGrades: 6-8Distance: 1.2 mi
- 10/10North Gwinnett High SchoolGrades: 9-12Distance: 1.3 mi

