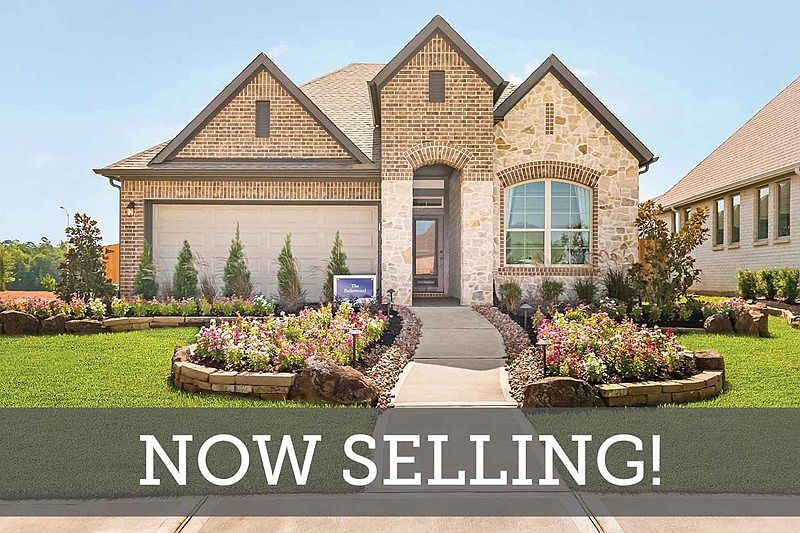Enjoy the enhanced comforts and top-quality craftsmanship of the distinguished Baileywood luxury home plan in Escondido. Share your culinary masterpieces on the gourmet kitchen's presentation exotic quartz island. Both spare bedrooms offer a spacious opportunity for unique personal style. Your remarkable open floor plan has the space to create the perfect living arrangement for you and yours. A paradise bath with super shower and double sinks and a sprawling walk-in closet contribute to the everyday vacation of your Owner's Retreat. The versatile study with French doors presents an abundance of design potential for the specialty room of your dreams. Evenings are extra special on the huge covered back patio. Zoned to highly rated Magnolia ISD.
New construction
Special offer
$362,136
42532 Edmund Rucker Ln, Magnolia, TX 77354
3beds
2,080sqft
Single Family Residence
Built in 2025
5,400 Square Feet Lot
$358,400 Zestimate®
$174/sqft
$75/mo HOA
What's special
Open floor planExotic quartz islandVersatile studySprawling walk-in closetGourmet kitchenHuge covered back patioSpare bedrooms
Call: (979) 221-1394
- 65 days
- on Zillow |
- 23 |
- 0 |
Zillow last checked: 7 hours ago
Listing updated: August 19, 2025 at 12:32pm
Listed by:
Beverly Bradley TREC #0181890 832-975-8828,
Weekley Properties Beverly Bradley
Source: HAR,MLS#: 77377964
Travel times
Schedule tour
Select your preferred tour type — either in-person or real-time video tour — then discuss available options with the builder representative you're connected with.
Facts & features
Interior
Bedrooms & bathrooms
- Bedrooms: 3
- Bathrooms: 2
- Full bathrooms: 2
Rooms
- Room types: Family Room, Utility Room
Primary bathroom
- Features: Primary Bath: Double Sinks, Primary Bath: Shower Only
Kitchen
- Features: Kitchen Island, Kitchen open to Family Room, Pantry, Pots/Pans Drawers
Heating
- Natural Gas
Cooling
- Gas
Appliances
- Included: Disposal, Gas Oven, Microwave, Gas Range, Dishwasher
Features
- All Bedrooms Down, En-Suite Bath, Primary Bed - 1st Floor, Walk-In Closet(s)
- Has fireplace: No
Interior area
- Total structure area: 2,080
- Total interior livable area: 2,080 sqft
Video & virtual tour
Property
Parking
- Total spaces: 2
- Parking features: Attached
- Attached garage spaces: 2
Features
- Stories: 1
- Patio & porch: Covered
- Exterior features: Sprinkler System
- Fencing: Back Yard
Lot
- Size: 5,400 Square Feet
- Dimensions: 45 x 120
- Features: Subdivided, 0 Up To 1/4 Acre
Details
- Parcel number: 45700501800
Construction
Type & style
- Home type: SingleFamily
- Architectural style: Traditional
- Property subtype: Single Family Residence
Materials
- Brick, Stone
- Foundation: Slab
- Roof: Composition
Condition
- New construction: Yes
- Year built: 2025
Details
- Builder name: David Weekley Homes
Utilities & green energy
- Sewer: Public Sewer
Green energy
- Green verification: Environments for Living
Community & HOA
Community
- Features: Subdivision Tennis Court
- Subdivision: Escondido 45' Homesites
HOA
- Has HOA: Yes
- Amenities included: Pool, Splash Pad
- HOA fee: $900 annually
Location
- Region: Magnolia
Financial & listing details
- Price per square foot: $174/sqft
- Date on market: 6/16/2025
- Listing terms: Cash,Conventional,FHA,VA Loan
About the community
PoolPlaygroundLakePark
New single-family homes from David Weekley Homes are available in Escondido 45' Homesites! Discover spacious open-concept floor plans and award-winning craftsmanship from a top Houston home builder in this charming Magnolia, Texas, community situated on the historical Escondido Ranch. Here, you'll experience a vibrant lifestyle with access to many amenities, including:Community playground, exercise equipment and pavilion; Pickleball courts; Future pool, splash pad and second playground; Outdoor activities at nearby Lake Conroe and fishing at stocked Lake Kachel with a wood pier; Convenient to shopping and dining in The Woodlands, Tomball, Conroe and Downtown Magnolia; Access to major commute routes on SH 290 and I-45; Students attend highly regarded Magnolia ISD schools

1196 Wandering Brook Street, Magnolia, TX 77354
Rates as low as 5.49%!*
Rates as low as 5.49%!*. Offer valid May, 5, 2025 to October, 1, 2025.Source: David Weekley Homes
