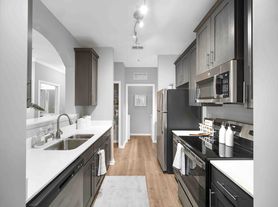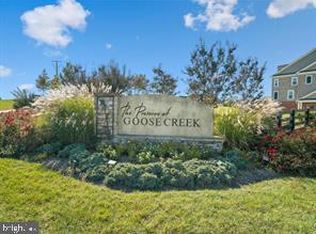This beautiful and spacious townhome offers the perfect balance of comfort and modern living, featuring [3 bedrooms and 3.5 bathrooms] with an spacious floor plan filled with natural light. The updated kitchen comes equipped with stainless steel appliances, granite countertops, and plenty of storage, while the private bedrooms provide generous space and large closets for easy living. Enjoy the convenience of in-home laundry, an attached garage, and a private patio/yard ideal for relaxation. Located in a peaceful community close to shopping, dining, parks, and top-rated schools, with quick access to major highways and public transit, this home is designed for both comfort and convenience. Available for $3650/month, this townhome is perfect for families, professionals, or anyone looking for a stylish place to call home schedule your tour today!
Highly rated schools
Gourmet chef's kitchen with GE stainless steel appliances
Just 12 - 15 min drive to 267, Ashburn Metro
Easy drivable access Walmart, harries teeter, Theaters, Library, and other aminities
Included verizon fios internet(500MB)
As part of HOA has access to 4 swimming pools and one is Olympic size swimming pool.
Onelife Fitness Gym just 5 min away
Near to Hal & Berney hanson park
Access to birchwood trails ( pond surrounded)
As part of HOA internet and Cable included
Near to Walmart, Target, Harries teeter, and other international groceries.
Owner pays for cable and internet.
Owner pays HOA
Townhouse for rent
Accepts Zillow applications
$3,650/mo
42535 Dreamweaver Dr, Ashburn, VA 20148
3beds
2,796sqft
Price may not include required fees and charges.
Townhouse
Available Mon Dec 1 2025
Small dogs OK
Central air
In unit laundry
Attached garage parking
Forced air
What's special
- 30 days |
- -- |
- -- |
Travel times
Facts & features
Interior
Bedrooms & bathrooms
- Bedrooms: 3
- Bathrooms: 4
- Full bathrooms: 3
- 1/2 bathrooms: 1
Heating
- Forced Air
Cooling
- Central Air
Appliances
- Included: Dishwasher, Dryer, Microwave, Oven, Refrigerator, Washer
- Laundry: In Unit
Features
- Flooring: Carpet
Interior area
- Total interior livable area: 2,796 sqft
Property
Parking
- Parking features: Attached, Off Street
- Has attached garage: Yes
- Details: Contact manager
Features
- Exterior features: Cable included in rent, Heating system: Forced Air, Internet included in rent
Details
- Parcel number: 160162700000
Construction
Type & style
- Home type: Townhouse
- Property subtype: Townhouse
Utilities & green energy
- Utilities for property: Cable, Internet
Building
Management
- Pets allowed: Yes
Community & HOA
Location
- Region: Ashburn
Financial & listing details
- Lease term: 1 Year
Price history
| Date | Event | Price |
|---|---|---|
| 9/8/2025 | Listed for rent | $3,650+10.6%$1/sqft |
Source: Zillow Rentals | ||
| 3/10/2025 | Listing removed | $3,299$1/sqft |
Source: Bright MLS #VALO2088294 | ||
| 2/15/2025 | Price change | $3,299+10%$1/sqft |
Source: Bright MLS #VALO2088294 | ||
| 2/13/2025 | Listed for rent | $2,999+0.1%$1/sqft |
Source: Bright MLS #VALO2088294 | ||
| 11/28/2024 | Listing removed | $2,995$1/sqft |
Source: Zillow Rentals | ||

