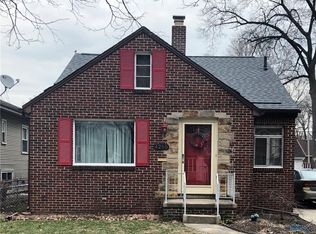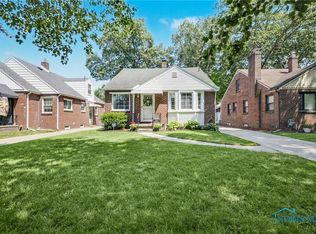Sold for $193,000
$193,000
4254 Grantley Rd, Toledo, OH 43613
3beds
1,332sqft
Single Family Residence
Built in 1949
6,098.4 Square Feet Lot
$191,700 Zestimate®
$145/sqft
$1,605 Estimated rent
Home value
$191,700
$169,000 - $217,000
$1,605/mo
Zestimate® history
Loading...
Owner options
Explore your selling options
What's special
Imagine the summer in your very own private backyard oasis! The newly installed patio on this fully fenced corner lot is perfect forentertaining. Walk in the front door to 16 ft ceilings in the LR, filled with natural light. Beautiful hardwood flooring throughout.Spacious kitchen has freshly painted cabinets & plenty of countertop space with newer vinyl flooring (2021). Great storage potential withnew built in storage unit in main bedroom (2025) & new vanity in bathroom (2024). Detached garage offers more storage potential.You don't want to miss this one. Schedule your showing today!
Zillow last checked: 8 hours ago
Listing updated: October 14, 2025 at 06:05am
Listed by:
Jessica L Smith 419-260-7104,
The Danberry Co
Bought with:
Dolores Keating, 2015000748
The Danberry Co.
Source: NORIS,MLS#: 6130486
Facts & features
Interior
Bedrooms & bathrooms
- Bedrooms: 3
- Bathrooms: 2
- Full bathrooms: 1
- 1/2 bathrooms: 1
Primary bedroom
- Features: Ceiling Fan(s)
- Level: Upper
- Dimensions: 14 x 11
Bedroom 2
- Level: Upper
- Dimensions: 13 x 11
Bedroom 3
- Level: Upper
- Dimensions: 11 x 10
Family room
- Level: Lower
- Dimensions: 13 x 12
Kitchen
- Level: Lower
- Dimensions: 16 x 10
Living room
- Features: Cove Ceiling(s)
- Level: Main
- Dimensions: 19 x 11
Heating
- Forced Air, Natural Gas
Cooling
- Central Air
Appliances
- Included: Dishwasher, Water Heater, Disposal, Dryer, Electric Range Connection, Refrigerator, Washer
- Laundry: Electric Dryer Hookup
Features
- Ceiling Fan(s), Cove Ceiling(s)
- Flooring: Vinyl, Wood
- Doors: Door Screen(s)
- Has fireplace: No
Interior area
- Total structure area: 1,332
- Total interior livable area: 1,332 sqft
Property
Parking
- Total spaces: 1.5
- Parking features: Concrete, Off Street, Detached Garage, Driveway
- Garage spaces: 1.5
- Has uncovered spaces: Yes
Features
- Levels: Multi/Split
- Patio & porch: Patio
Lot
- Size: 6,098 sqft
- Dimensions: 6,300
- Features: Corner Lot
Details
- Parcel number: 1308517
Construction
Type & style
- Home type: SingleFamily
- Architectural style: Traditional
- Property subtype: Single Family Residence
Materials
- Vinyl Siding
- Foundation: Crawl Space
- Roof: Shingle
Condition
- Year built: 1949
Utilities & green energy
- Electric: Circuit Breakers
- Sewer: Sanitary Sewer
- Water: Public
Community & neighborhood
Security
- Security features: Smoke Detector(s)
Location
- Region: Toledo
- Subdivision: Radnor Park
Other
Other facts
- Listing terms: Cash,Conventional,FHA,VA Loan
Price history
| Date | Event | Price |
|---|---|---|
| 7/9/2025 | Sold | $193,000+20.6%$145/sqft |
Source: NORIS #6130486 Report a problem | ||
| 7/3/2025 | Pending sale | $160,000$120/sqft |
Source: NORIS #6130486 Report a problem | ||
| 6/9/2025 | Contingent | $160,000$120/sqft |
Source: NORIS #6130486 Report a problem | ||
| 6/5/2025 | Listed for sale | $160,000+17.6%$120/sqft |
Source: NORIS #6130486 Report a problem | ||
| 7/15/2021 | Sold | $136,000+13.4%$102/sqft |
Source: NORIS #6071900 Report a problem | ||
Public tax history
| Year | Property taxes | Tax assessment |
|---|---|---|
| 2024 | $2,761 +27.6% | $42,420 +36.8% |
| 2023 | $2,163 +0.6% | $31,010 |
| 2022 | $2,151 -1.9% | $31,010 |
Find assessor info on the county website
Neighborhood: DeVeaux
Nearby schools
GreatSchools rating
- 7/10Elmhurst Elementary SchoolGrades: K-8Distance: 0.3 mi
- 1/10Start High SchoolGrades: 9-12Distance: 1 mi
Schools provided by the listing agent
- Elementary: Elmhurst
- High: Start
Source: NORIS. This data may not be complete. We recommend contacting the local school district to confirm school assignments for this home.
Get pre-qualified for a loan
At Zillow Home Loans, we can pre-qualify you in as little as 5 minutes with no impact to your credit score.An equal housing lender. NMLS #10287.
Sell for more on Zillow
Get a Zillow Showcase℠ listing at no additional cost and you could sell for .
$191,700
2% more+$3,834
With Zillow Showcase(estimated)$195,534

