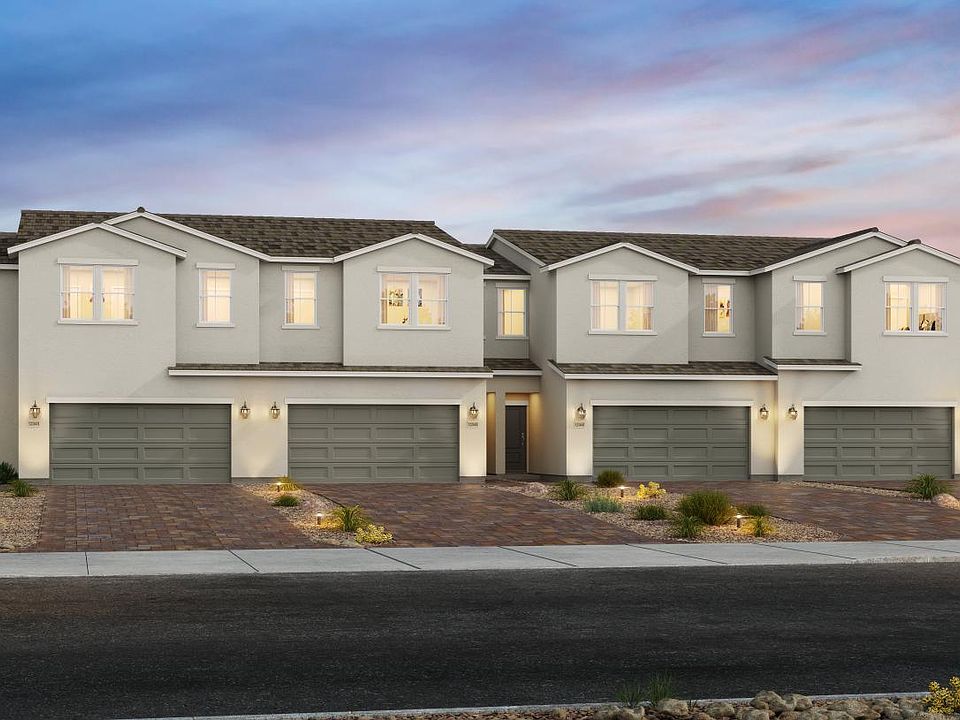Don’t miss this opportunity to own a new home designed with value and savings in mind. Enjoy a functional open-concept kitchen and great room, ideal for everyday living and entertaining. Each home includes a complete stainless steel appliance package (range, microwave, dishwasher, refrigerator, washer, and dryer), LPV flooring throughout the first floor, and wet rooms for added convenience. Additional included features are paved two-car driveways, fully landscaped backyards, 42-inch designer cabinetry with crown molding, upgraded granite countertops, 9-foot first-floor ceilings, window coverings, and a garage door opener. Conveniently located just minutes from shopping centers and the Strip. Homes are anticipated to be move-in ready by late December or early January. All features, specifications, and included items are subject to change at any time.
Active
$423,000
4254 Lunar Lullaby Ave, Las Vegas, NV 89110
3beds
1,888sqft
Townhouse
Built in 2025
2,000 Square Feet Lot
$-- Zestimate®
$224/sqft
$178/mo HOA
- 31 days |
- 8 |
- 1 |
Zillow last checked: 8 hours ago
Listing updated: October 17, 2025 at 03:36pm
Listed by:
Miguel A. Montenegro Jr S.0194664 702-243-9800,
TB Realty Las Vegas LLC
Source: LVR,MLS#: 2720343 Originating MLS: Greater Las Vegas Association of Realtors Inc
Originating MLS: Greater Las Vegas Association of Realtors Inc
Travel times
Facts & features
Interior
Bedrooms & bathrooms
- Bedrooms: 3
- Bathrooms: 3
- Full bathrooms: 2
- 1/2 bathrooms: 1
Primary bedroom
- Description: Walk-In Closet(s)
- Dimensions: 12x12
Bedroom 2
- Description: Closet
- Dimensions: 11x11
Bedroom 3
- Description: Closet
- Dimensions: 11x11
Great room
- Description: Downstairs
- Dimensions: 12x12
Kitchen
- Description: Island
Loft
- Description: Other
- Dimensions: 11x11
Heating
- Central, Electric
Cooling
- Central Air, Electric, ENERGY STAR Qualified Equipment
Appliances
- Included: Dryer, Dishwasher, Electric Range, Disposal, Microwave, Refrigerator, Tankless Water Heater, Washer
- Laundry: Electric Dryer Hookup, Upper Level
Features
- Window Treatments, Programmable Thermostat
- Flooring: Carpet, Luxury Vinyl Plank
- Windows: Blinds, Double Pane Windows, Insulated Windows, Low-Emissivity Windows, Window Treatments
- Has fireplace: No
Interior area
- Total structure area: 1,888
- Total interior livable area: 1,888 sqft
Property
Parking
- Total spaces: 2
- Parking features: Attached, Garage, Private
- Attached garage spaces: 2
Features
- Stories: 2
- Exterior features: None, Sprinkler/Irrigation
- Fencing: Block,Back Yard
Lot
- Size: 2,000 Square Feet
- Features: Back Yard, Drip Irrigation/Bubblers, Desert Landscaping, Front Yard, Landscaped, Sprinklers Timer, Trees, < 1/4 Acre
Details
- Parcel number: 14030523097
- Zoning description: Single Family
- Horse amenities: None
Construction
Type & style
- Home type: Townhouse
- Architectural style: Two Story
- Property subtype: Townhouse
- Attached to another structure: Yes
Materials
- Drywall
- Roof: Tile
Condition
- Under Construction
- New construction: Yes
- Year built: 2025
Details
- Builder model: Heywood
- Builder name: StoryBook
Utilities & green energy
- Electric: Photovoltaics None
- Sewer: Public Sewer
- Water: Public
- Utilities for property: Underground Utilities
Green energy
- Energy efficient items: Doors, Windows
Community & HOA
Community
- Security: Fire Sprinkler System
- Subdivision: Parkhill Crest
HOA
- Has HOA: Yes
- Amenities included: None
- Services included: Association Management
- HOA fee: $178 monthly
- HOA name: SB13 Community HOA
- HOA phone: 702-933-7764
Location
- Region: Las Vegas
Financial & listing details
- Price per square foot: $224/sqft
- Annual tax amount: $935
- Date on market: 10/10/2025
- Listing agreement: Exclusive Right To Sell
- Listing terms: Cash,Conventional,FHA,VA Loan
About the community
The convenience of city living meets the quiet of a well-established neighborhood at Parkhill Crest, a new townhome community in Las Vegas, NV. These stylish two-story townhomes feature up to 4 beds, 2.5 baths, 2-car garages, and versatile lofts ideal for a variety of lifestyles and life stages. Situated close to major employers, shopping, dining, and outdoor recreation, this community offers easy access to everything you need. Home price does not include any home site premium.
Source: Toll Brothers Inc.

