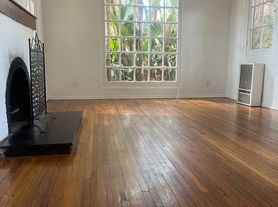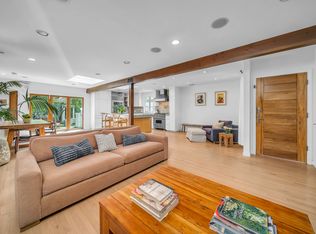Excited to present a thoughtfully renovated four-bedroom, three-bathroom, single-story residence located on one of the most picturesque, tree-lined streets in Culver City's coveted Carlson Park neighborhoodright across from the park itself. The inviting curb appeal welcomes you into a home that balances warmth with elevated design. Enter and be immediately embraced by the sense of openness, thanks to soaring 16-foot ceilings and an expansive great room filled with natural light. A wall of glass accordion doors opens wide to the west-facing backyard, drawing in golden afternoon sun and offering a refreshing indoor-outdoor flow perfect for entertaining or relaxing at home. The heart of the home is the chef's kitchen, where creativity and conversation naturally come together. A generous center island with prep sink anchors the space, surrounded by custom cabinetry and professional-grade Thermador appliances, including an eight-burner range and built-in coffee maker. Whether you're hosting a lively dinner party or savoring a quiet morning espresso, this space is designed for everyday luxury. Adjacent to the kitchen and living area, a powder bath offers a stylish and convenient touch for guests. Just beyond, the layout leads to the bedroom wing, where privacy and comfort take center stage. At the front of the home, a bright and airy bedroom with fixed-pane windows makes for an ideal home office, creative studio, or guest space, filled with soft light throughout the day. Two additional bedrooms are generously sized and share a beautifully appointed full bathroomperfect for family, guests, or flexible living arrangements. Tucked quietly in the back, the primary suite offers a secluded retreat. A sliding glass door opens directly to the backyard, providing a peaceful connection to the outdoors. Inside, the suite features a spacious walk-in closet and a spa-inspired bathroom with dual vanities, a freestanding soaking tub, and a luxurious walk-in shower. From both the living area and the primary bedroom, you're drawn into the backyard oasis, where two oversized sliding glass doors create a graceful transition to the outdoors. Dine al fresco under the open sky, host friends for summer BBQs, or simply unwind in your private, sun-drenched garden. The covered driveway provides ample parking for multiple vehicles, and the detached garage gives covered parking for two cars. With Carlson Park just across the street and Downtown Culver City only minutes away, you'll enjoy access to award-winning restaurants, boutiques, and cultural gems like The Culver Steps, The Platform, and the historic Culver Hotel. Outdoor enthusiasts can explore the Ballona Creek bike path, Baldwin Hills Scenic Overlook, or weekend hikes at the Culver City Stairs. With its thoughtful design, flexible layout, and unbeatable location, this home is more than just a place to liveit's a lifestyle ready to be enjoyed.
Copyright The MLS. All rights reserved. Information is deemed reliable but not guaranteed.
House for rent
$14,995/mo
4254 Motor Ave, Culver City, CA 90232
4beds
2,168sqft
Price may not include required fees and charges.
Singlefamily
Available now
-- Pets
Central air
Gas or electric dryer hookup laundry
2 Parking spaces parking
Central, fireplace
What's special
Backyard oasisAmple parkingWest-facing backyardPicturesque tree-lined streetsCustom cabinetryBuilt-in coffee makerSpa-inspired bathroom
- 27 days |
- -- |
- -- |
Travel times
Looking to buy when your lease ends?
Consider a first-time homebuyer savings account designed to grow your down payment with up to a 6% match & 3.83% APY.
Facts & features
Interior
Bedrooms & bathrooms
- Bedrooms: 4
- Bathrooms: 3
- Full bathrooms: 2
- 1/2 bathrooms: 1
Rooms
- Room types: Walk In Closet
Heating
- Central, Fireplace
Cooling
- Central Air
Appliances
- Included: Dishwasher, Disposal, Dryer, Microwave, Oven, Range, Range Oven, Refrigerator, Stove
- Laundry: Gas Or Electric Dryer Hookup, In Living Room, In Unit, Inside, Laundry - Closet Stacked, Laundry Closet, Laundry Closet Stacked, Stackable W/D Hookup
Features
- Dining Area, Eat-in Kitchen, High Ceilings, Kitchen Island, Living Room, Turnkey, Walk In Closet, Walk-In Closet(s)
- Flooring: Tile
- Has fireplace: Yes
Interior area
- Total interior livable area: 2,168 sqft
Property
Parking
- Total spaces: 2
- Parking features: Driveway, Covered
- Details: Contact manager
Features
- Stories: 1
- Patio & porch: Patio
- Exterior features: Contact manager
Details
- Parcel number: 4209010011
Construction
Type & style
- Home type: SingleFamily
- Architectural style: Modern
- Property subtype: SingleFamily
Condition
- Year built: 1940
Community & HOA
Location
- Region: Culver City
Financial & listing details
- Lease term: 1+Year
Price history
| Date | Event | Price |
|---|---|---|
| 10/3/2025 | Price change | $14,995+25%$7/sqft |
Source: | ||
| 9/8/2025 | Listed for rent | $11,995$6/sqft |
Source: | ||
| 6/27/2025 | Price change | $2,998,000-9.1%$1,383/sqft |
Source: | ||
| 2/21/2025 | Listed for sale | $3,299,000+62.9%$1,522/sqft |
Source: | ||
| 6/15/2023 | Sold | $2,025,000-4.7%$934/sqft |
Source: | ||

