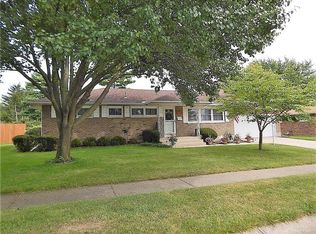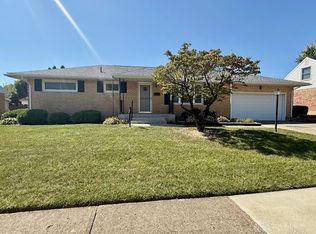Closed
$218,000
4254 Reno Rd, Springfield, OH 45503
2beds
1,075sqft
Single Family Residence
Built in 1967
10,018.8 Square Feet Lot
$217,300 Zestimate®
$203/sqft
$1,218 Estimated rent
Home value
$217,300
Estimated sales range
Not available
$1,218/mo
Zestimate® history
Loading...
Owner options
Explore your selling options
What's special
Located in the Northeastern Local School District, this charming 2-bedroom, 1-bath brick ranch offers comfortable, modern living. Inside, the open living and dining area is perfect for everyday life and hosting friends and family, with beautiful new flooring running throughout the main level.
A standout feature is the inviting three-seasons room, where you can enjoy morning coffee, quiet reading, or simply take in the scenic views through spring, summer, and fall.
The partially finished basement, with new carpet, adds incredible versatility, offering a cozy space for movie nights and games, plus plenty of storage to keep everything organized.
Outside, the nicely sized yard is large enough for outdoor activities yet easy to maintain. The 2-car garage provides ample space for parking and storage.
Zillow last checked: 8 hours ago
Listing updated: September 24, 2025 at 03:20pm
Listed by:
Christopher Boyd 740-852-3555,
RE/MAX Leading Edge
Bought with:
KD Nave, 2022005392
Glasshouse Realty Group
Source: WRIST,MLS#: 1040745
Facts & features
Interior
Bedrooms & bathrooms
- Bedrooms: 2
- Bathrooms: 1
- Full bathrooms: 1
Bedroom 1
- Level: First
- Area: 156.69 Square Feet
- Dimensions: 11.33 x 13.83
Bedroom 2
- Level: First
- Area: 112.17 Square Feet
- Dimensions: 11.33 x 9.90
Bathroom 1
- Level: First
- Area: 56.85 Square Feet
- Dimensions: 7.58 x 7.50
Dining room
- Level: First
- Area: 94.73 Square Feet
- Dimensions: 11.25 x 8.42
Kitchen
- Level: First
- Area: 128.48 Square Feet
- Dimensions: 11.42 x 11.25
Office
- Level: Basement
- Area: 113.6 Square Feet
- Dimensions: 10.17 x 11.17
Other
- Level: Basement
- Area: 75.27 Square Feet
- Dimensions: 6.50 x 11.58
Rec room
- Level: Basement
- Area: 303.75 Square Feet
- Dimensions: 11.25 x 27.00
Utility room
- Level: Basement
- Area: 355.94 Square Feet
- Dimensions: 11.67 x 30.50
Heating
- Forced Air, Natural Gas
Cooling
- Central Air
Appliances
- Included: Dishwasher, Dryer, Microwave, Range, Refrigerator, Washer
Features
- Flooring: Carpet, Laminate
- Basement: Block,Full,Partially Finished
- Has fireplace: No
Interior area
- Total structure area: 1,075
- Total interior livable area: 1,075 sqft
Property
Parking
- Parking features: Garage Door Opener
- Has attached garage: Yes
Features
- Levels: One
- Stories: 1
- Patio & porch: Enclosed
- Exterior features: Other
Lot
- Size: 10,018 sqft
- Dimensions: 82 x 120
- Features: Plat
Details
- Parcel number: 2200300021303026
- Zoning description: Residential
Construction
Type & style
- Home type: SingleFamily
- Architectural style: Ranch
- Property subtype: Single Family Residence
Materials
- Brick
- Foundation: Block
Condition
- Year built: 1967
Utilities & green energy
- Sewer: Public Sewer
- Water: Supplied Water
- Utilities for property: Natural Gas Connected, Sewer Connected
Community & neighborhood
Location
- Region: Springfield
- Subdivision: Northridge Sub
Other
Other facts
- Listing terms: Cash,Conventional,FHA,VA Loan
Price history
| Date | Event | Price |
|---|---|---|
| 9/24/2025 | Sold | $218,000+1.4%$203/sqft |
Source: | ||
| 9/12/2025 | Pending sale | $214,900$200/sqft |
Source: | ||
| 8/18/2025 | Contingent | $214,900$200/sqft |
Source: | ||
| 8/18/2025 | Pending sale | $214,900$200/sqft |
Source: | ||
| 8/17/2025 | Listed for sale | $214,900-4.5%$200/sqft |
Source: | ||
Public tax history
| Year | Property taxes | Tax assessment |
|---|---|---|
| 2024 | $2,193 +3.4% | $50,150 |
| 2023 | $2,121 -0.4% | $50,150 |
| 2022 | $2,129 -3.6% | $50,150 +13.8% |
Find assessor info on the county website
Neighborhood: Northridge
Nearby schools
GreatSchools rating
- 4/10Northridge Elementary SchoolGrades: K-5Distance: 0.4 mi
- NANorthridge Middle SchoolGrades: 6-8Distance: 0.4 mi
- 5/10Kenton Ridge High SchoolGrades: 9-12Distance: 0.3 mi

Get pre-qualified for a loan
At Zillow Home Loans, we can pre-qualify you in as little as 5 minutes with no impact to your credit score.An equal housing lender. NMLS #10287.

