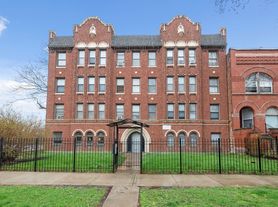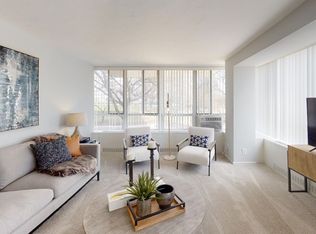This 1023 square foot apartment home has 3 bedrooms and 2.0 bathrooms. This home is located at 4254 S Cottage Grove Ave #2S, Chicago, IL 60653.
Apartment for rent
Accepts Zillow applications
$1,750/mo
4254 S Cottage Grove Ave #2S, Chicago, IL 60653
3beds
1,023sqft
Price may not include required fees and charges.
Apartment
Available now
No pets
-- A/C
In unit laundry
-- Parking
-- Heating
What's special
- 41 days |
- -- |
- -- |
Travel times
Facts & features
Interior
Bedrooms & bathrooms
- Bedrooms: 3
- Bathrooms: 2
- Full bathrooms: 2
Appliances
- Included: Dryer, Washer
- Laundry: In Unit
Interior area
- Total interior livable area: 1,023 sqft
Property
Parking
- Details: Contact manager
Details
- Parcel number: 20032270451017
Construction
Type & style
- Home type: Apartment
- Property subtype: Apartment
Building
Management
- Pets allowed: No
Community & HOA
Location
- Region: Chicago
Financial & listing details
- Lease term: 1 Year
Price history
| Date | Event | Price |
|---|---|---|
| 9/2/2025 | Listed for rent | $1,750+66.7%$2/sqft |
Source: Zillow Rentals | ||
| 9/2/2025 | Listing removed | $129,000$126/sqft |
Source: | ||
| 4/24/2025 | Listed for sale | $129,000$126/sqft |
Source: | ||
| 2/26/2025 | Contingent | $129,000$126/sqft |
Source: | ||
| 1/6/2025 | Price change | $129,000-12.8%$126/sqft |
Source: | ||

