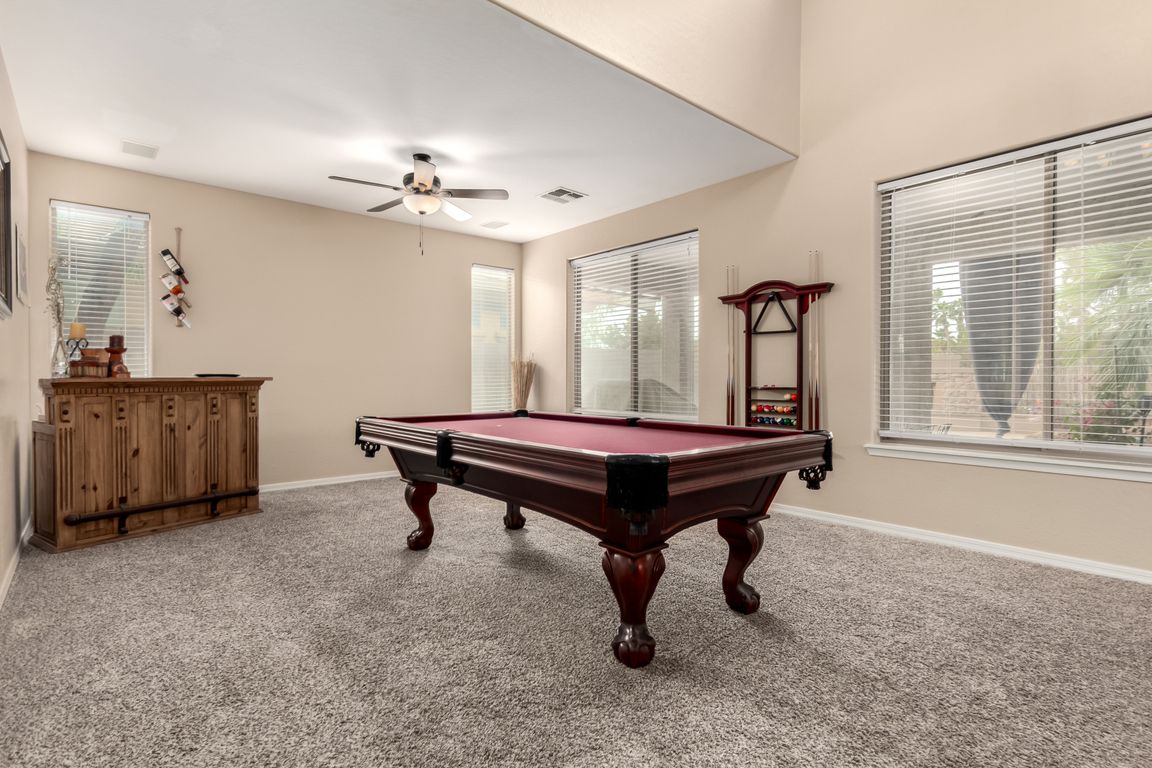
For sale
$589,000
4beds
2,869sqft
4254 S Winter Ln, Gilbert, AZ 85297
4beds
2,869sqft
Single family residence
Built in 2003
6,325 sqft
2 Garage spaces
$205 price/sqft
$348 quarterly HOA fee
What's special
Modern upgradesWelcoming layoutNicely updated homeCorner lotCentral islandKitchen features granite countertops
Located on a spacious corner lot next to a beautiful park, this nicely updated home offers comfort and convenience. The kitchen features granite countertops and a central island, perfect for cooking and entertaining. With plenty of room to spread out, this home combines modern upgrades with a welcoming layout, ideal for ...
- 193 days |
- 767 |
- 37 |
Source: ARMLS,MLS#: 6865016
Travel times
Living Room
Kitchen
Bedroom
Zillow last checked: 8 hours ago
Listing updated: 19 hours ago
Listed by:
Stephen Levesque 602-554-8731,
Best Homes Real Estate
Source: ARMLS,MLS#: 6865016

Facts & features
Interior
Bedrooms & bathrooms
- Bedrooms: 4
- Bathrooms: 3
- Full bathrooms: 3
Heating
- Electric
Cooling
- Central Air, Ceiling Fan(s)
Appliances
- Included: Electric Cooktop
Features
- High Speed Internet, Granite Counters, Double Vanity, Upstairs, Eat-in Kitchen, 9+ Flat Ceilings, Vaulted Ceiling(s), Kitchen Island, Full Bth Master Bdrm, Separate Shwr & Tub
- Flooring: Carpet, Tile, Wood
- Windows: Skylight(s), Double Pane Windows
- Has basement: No
Interior area
- Total structure area: 2,869
- Total interior livable area: 2,869 sqft
Property
Parking
- Total spaces: 4
- Parking features: Garage, Open
- Garage spaces: 2
- Uncovered spaces: 2
Features
- Stories: 2
- Patio & porch: Covered
- Pool features: None
- Spa features: None
- Fencing: Block,Wrought Iron
- Has view: Yes
- View description: Mountain(s)
Lot
- Size: 6,325 Square Feet
- Features: Sprinklers In Rear, Sprinklers In Front, Corner Lot, Gravel/Stone Front, Gravel/Stone Back, Grass Front, Grass Back, Auto Timer H2O Front, Auto Timer H2O Back
Details
- Parcel number: 31306111
Construction
Type & style
- Home type: SingleFamily
- Property subtype: Single Family Residence
Materials
- Stucco, Wood Frame
- Roof: Tile
Condition
- Year built: 2003
Details
- Builder name: Element
Utilities & green energy
- Sewer: Public Sewer
- Water: City Water
Community & HOA
Community
- Features: Community Spa Htd, Playground, Biking/Walking Path
- Security: Security System Owned
- Subdivision: POWER RANCH NEIGHBORHOOD 5
HOA
- Has HOA: Yes
- Services included: Maintenance Grounds, Street Maint
- HOA fee: $348 quarterly
- HOA name: Power Ranch Communit
- HOA phone: 480-988-0960
Location
- Region: Gilbert
Financial & listing details
- Price per square foot: $205/sqft
- Tax assessed value: $528,700
- Annual tax amount: $2,091
- Date on market: 5/12/2025
- Cumulative days on market: 194 days
- Listing terms: Cash,Conventional,1031 Exchange,FHA,VA Loan
- Ownership: Fee Simple