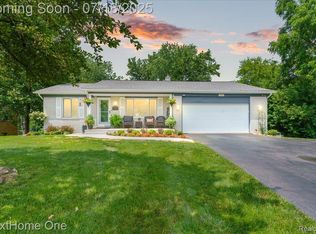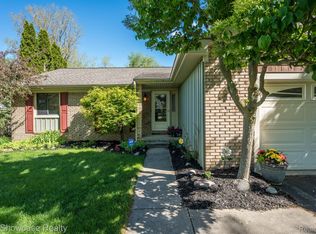Sold
$307,000
4254 Strathcona, Highland, MI 48357
3beds
1,851sqft
Single Family Residence
Built in 1974
0.4 Acres Lot
$306,900 Zestimate®
$166/sqft
$2,058 Estimated rent
Home value
$306,900
$292,000 - $322,000
$2,058/mo
Zestimate® history
Loading...
Owner options
Explore your selling options
What's special
MULTIPLE OFFERS RECEIVED. HIGHEST AND BEST OFFERS DUE BY MONDAY, JULY 28TH, 10:00 AM. Welcome to this charming lakefront brick ranch in Highland, offering the perfect blend of comfort, space, and serene waterfront living. Situated on peaceful, paddle-only Gourd Lake, this home features 3 bedrooms, 2 full bathrooms, and over 1,850 square feet of finished living space, including a walk-out basement. Step inside to a spacious living room that flows seamlessly into the upper level, leading you either to the bedroom wing with a full bath or into the dining area and kitchen. Off the kitchen, is a mudroom area that connects to the oversized attached 2-car garage (23' x 22'). The lower-level walk-out basement is ideal for entertaining, with a generous recreation room, a full bar, and a second full bathroom. A dedicated utility area provides laundry space and ample room for storage. Don't miss out on this wonderful opportunity!
Zillow last checked: 8 hours ago
Listing updated: August 23, 2025 at 06:19am
Listed by:
Christopher Bailey 734-751-6638,
Remerica United Realty
Bought with:
Brittany L Valensky
Source: MichRIC,MLS#: 25037041
Facts & features
Interior
Bedrooms & bathrooms
- Bedrooms: 3
- Bathrooms: 2
- Full bathrooms: 2
- Main level bedrooms: 3
Primary bedroom
- Description: CARPET
- Level: Main
- Area: 156
- Dimensions: 13.00 x 12.00
Bedroom 2
- Description: CARPET
- Level: Main
- Area: 132
- Dimensions: 12.00 x 11.00
Bedroom 3
- Description: CARPET
- Level: Main
- Area: 120
- Dimensions: 12.00 x 10.00
Bathroom 1
- Description: CERAMIC
- Level: Main
- Area: 63
- Dimensions: 9.00 x 7.00
Bathroom 2
- Description: VINYL
- Level: Basement
- Area: 56
- Dimensions: 8.00 x 7.00
Dining area
- Description: VINYL
- Level: Main
- Area: 154
- Dimensions: 14.00 x 11.00
Kitchen
- Description: VINYL
- Level: Main
- Area: 126
- Dimensions: 14.00 x 9.00
Living room
- Description: CARPET
- Level: Main
- Area: 204
- Dimensions: 17.00 x 12.00
Recreation
- Description: CARPET
- Level: Basement
- Area: 630
- Dimensions: 14.00 x 45.00
Heating
- Forced Air
Cooling
- Central Air
Appliances
- Included: Dishwasher, Dryer, Range, Refrigerator, Washer
- Laundry: In Basement
Features
- Ceiling Fan(s)
- Flooring: Carpet, Ceramic Tile, Laminate
- Windows: Screens
- Basement: Full
- Number of fireplaces: 1
- Fireplace features: Recreation Room
Interior area
- Total structure area: 1,165
- Total interior livable area: 1,851 sqft
- Finished area below ground: 686
Property
Parking
- Total spaces: 2
- Parking features: Garage Faces Front, Garage Door Opener, Attached
- Garage spaces: 2
Features
- Stories: 1
- Waterfront features: Lake
- Body of water: Gourd Lake
Lot
- Size: 0.40 Acres
- Dimensions: 90 x 259 x 91 x 271
- Features: Shrubs/Hedges
Details
- Parcel number: 1109254008
Construction
Type & style
- Home type: SingleFamily
- Architectural style: Ranch
- Property subtype: Single Family Residence
Materials
- Brick, Vinyl Siding
- Roof: Asphalt,Shingle
Condition
- New construction: No
- Year built: 1974
Utilities & green energy
- Sewer: Septic Tank
- Water: Well
- Utilities for property: Phone Connected, Natural Gas Connected, Cable Connected
Community & neighborhood
Security
- Security features: Smoke Detector(s)
Location
- Region: Highland
- Subdivision: Highland Hills
HOA & financial
HOA
- Has HOA: Yes
- HOA fee: $75 annually
Other
Other facts
- Listing terms: Cash,FHA,VA Loan,Conventional
- Road surface type: Paved
Price history
| Date | Event | Price |
|---|---|---|
| 8/22/2025 | Sold | $307,000+7.7%$166/sqft |
Source: | ||
| 7/30/2025 | Pending sale | $285,000$154/sqft |
Source: | ||
| 7/25/2025 | Listed for sale | $285,000$154/sqft |
Source: | ||
Public tax history
| Year | Property taxes | Tax assessment |
|---|---|---|
| 2024 | $3,218 +9.8% | $150,200 +7.2% |
| 2023 | $2,930 +5.2% | $140,160 +6.5% |
| 2022 | $2,786 +0.9% | $131,660 +8.3% |
Find assessor info on the county website
Neighborhood: 48357
Nearby schools
GreatSchools rating
- 6/10Highland Elementary SchoolGrades: PK-5Distance: 2.6 mi
- 7/10Milford High SchoolGrades: 7-12Distance: 4 mi
- 7/10Muir Middle SchoolGrades: 5-8Distance: 5.7 mi
Schools provided by the listing agent
- Elementary: Highland Elementary School
- Middle: Muir Middle School
- High: Milford High School
Source: MichRIC. This data may not be complete. We recommend contacting the local school district to confirm school assignments for this home.
Get a cash offer in 3 minutes
Find out how much your home could sell for in as little as 3 minutes with a no-obligation cash offer.
Estimated market value
$306,900
Get a cash offer in 3 minutes
Find out how much your home could sell for in as little as 3 minutes with a no-obligation cash offer.
Estimated market value
$306,900

