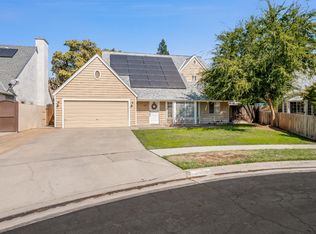Sold for $420,000 on 03/27/25
$420,000
4254 W Capitola Ave, Fresno, CA 93722
3beds
2baths
1,456sqft
Residential, Single Family Residence
Built in 1990
6,825.85 Square Feet Lot
$403,200 Zestimate®
$288/sqft
$2,361 Estimated rent
Home value
$403,200
$383,000 - $423,000
$2,361/mo
Zestimate® history
Loading...
Owner options
Explore your selling options
What's special
Here's your chance to own a freshly remodeled home near schools, shopping, and dining. Upon entry you'll love the soaring ceilings and natural light. This home has all new interior/exterior paint, brand new flooring throughout, brand new kitchen appliances, countertops, and backsplash. Both bathrooms feature brand new tile, countertops, plumbing fixtures, and a newer roof. The backyard is very spacious and has plenty of room for a pool, and potential RV parking. Call to see this home today!
Zillow last checked: 8 hours ago
Listing updated: March 29, 2025 at 03:04pm
Listed by:
Jonathan Contrestano DRE #01920263 559-360-2931,
Real Broker
Bought with:
April M. Parada, DRE #02119240
HomeSmart PV and Associates
Source: Fresno MLS,MLS#: 624788Originating MLS: Fresno MLS
Facts & features
Interior
Bedrooms & bathrooms
- Bedrooms: 3
- Bathrooms: 2
Primary bedroom
- Area: 0
- Dimensions: 0 x 0
Bedroom 1
- Area: 0
- Dimensions: 0 x 0
Bedroom 2
- Area: 0
- Dimensions: 0 x 0
Bedroom 3
- Area: 0
- Dimensions: 0 x 0
Bedroom 4
- Area: 0
- Dimensions: 0 x 0
Bathroom
- Features: Tub/Shower, Shower
Dining room
- Area: 0
- Dimensions: 0 x 0
Family room
- Area: 0
- Dimensions: 0 x 0
Kitchen
- Features: Eat-in Kitchen, Breakfast Bar
- Area: 0
- Dimensions: 0 x 0
Living room
- Area: 0
- Dimensions: 0 x 0
Basement
- Area: 0
Heating
- Has Heating (Unspecified Type)
Cooling
- Central Air
Appliances
- Included: F/S Range/Oven, Electric Appliances, Dishwasher
- Laundry: Inside, Utility Room
Features
- Flooring: Carpet, Laminate, Tile
- Number of fireplaces: 1
- Fireplace features: Masonry, Gas
Interior area
- Total structure area: 1,456
- Total interior livable area: 1,456 sqft
Property
Parking
- Parking features: Potential RV Parking
- Has attached garage: Yes
Features
- Levels: Two
- Stories: 2
Lot
- Size: 6,825 sqft
- Dimensions: 65 x 105
- Features: Urban, Cul-De-Sac, Sprinklers In Front, Sprinklers In Rear, Sprinklers Auto, Fruit/Nut Trees
Details
- Parcel number: 50916121
- Zoning: RS5
Construction
Type & style
- Home type: SingleFamily
- Property subtype: Residential, Single Family Residence
Materials
- Stucco
- Foundation: Concrete
- Roof: Composition
Condition
- Year built: 1990
Utilities & green energy
- Sewer: Public Sewer
- Water: Public
- Utilities for property: Public Utilities
Community & neighborhood
Location
- Region: Fresno
HOA & financial
Other financial information
- Total actual rent: 0
Other
Other facts
- Listing agreement: Exclusive Right To Sell
- Listing terms: Government,Conventional,Cash
Price history
| Date | Event | Price |
|---|---|---|
| 3/27/2025 | Sold | $420,000+2.4%$288/sqft |
Source: Fresno MLS #624788 | ||
| 2/18/2025 | Pending sale | $410,000$282/sqft |
Source: Fresno MLS #624788 | ||
| 2/12/2025 | Price change | $410,000-2.4%$282/sqft |
Source: Fresno MLS #624788 | ||
| 2/3/2025 | Listed for sale | $420,000$288/sqft |
Source: Fresno MLS #624788 | ||
| 2/1/2025 | Listing removed | $420,000$288/sqft |
Source: Fresno MLS #622336 | ||
Public tax history
| Year | Property taxes | Tax assessment |
|---|---|---|
| 2025 | -- | $306,000 +118.8% |
| 2024 | $1,709 +2% | $139,841 +2% |
| 2023 | $1,675 +1.5% | $137,100 +2% |
Find assessor info on the county website
Neighborhood: Bullard
Nearby schools
GreatSchools rating
- 5/10Lawless Elementary SchoolGrades: K-6Distance: 0.2 mi
- 5/10Tenaya Middle SchoolGrades: 7-8Distance: 3.1 mi
- 6/10Bullard High SchoolGrades: 9-12Distance: 3.2 mi
Schools provided by the listing agent
- Elementary: Lawless
- Middle: Tenaya
- High: Bullard
Source: Fresno MLS. This data may not be complete. We recommend contacting the local school district to confirm school assignments for this home.

Get pre-qualified for a loan
At Zillow Home Loans, we can pre-qualify you in as little as 5 minutes with no impact to your credit score.An equal housing lender. NMLS #10287.
Sell for more on Zillow
Get a free Zillow Showcase℠ listing and you could sell for .
$403,200
2% more+ $8,064
With Zillow Showcase(estimated)
$411,264