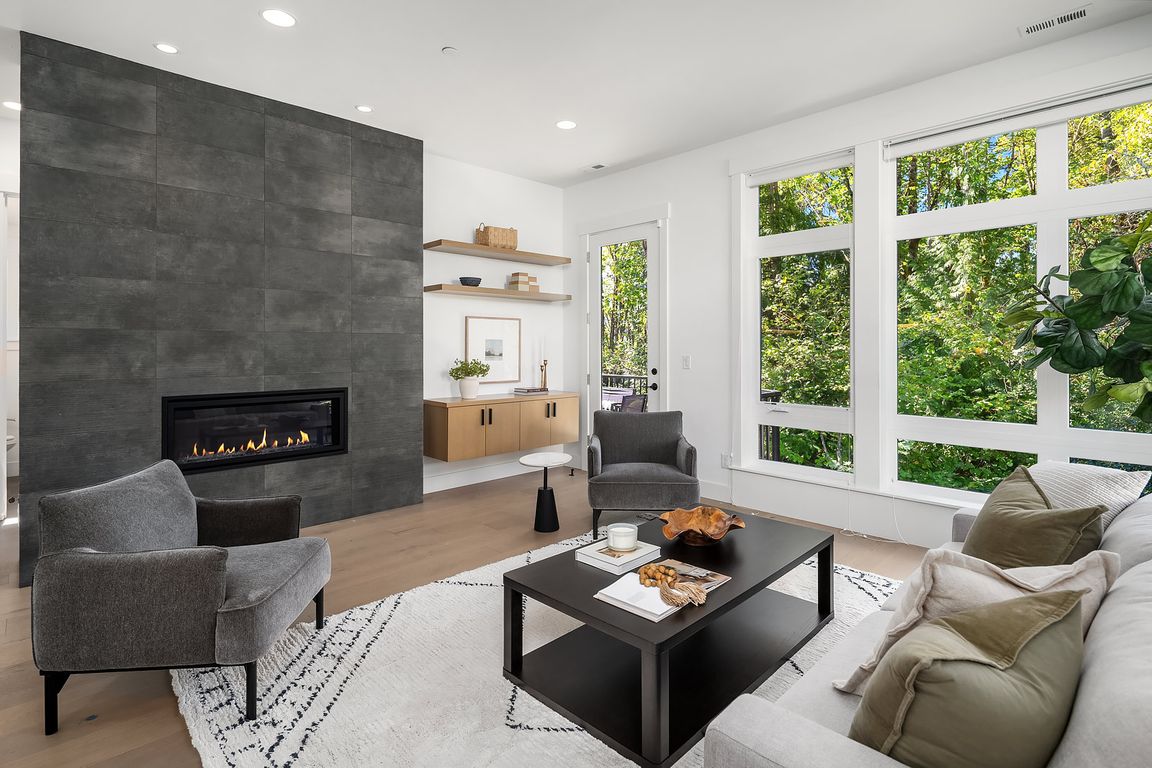Open: Sun 1pm-4pm

Active
$1,998,000
4beds
3,070sqft
4255 216th Place SE, Issaquah, WA 98029
4beds
3,070sqft
Single family residence
Built in 2022
3,571 sqft
2 Attached garage spaces
$651 price/sqft
$125 monthly HOA fee
What's special
Large custom closetSleek staircaseNatural lightDedicated officeOversized islandCovered deckWhite oak floors
Modern luxury meets convenience in this like-new Burnstead resale! Set on a coveted corner lot in the desirable Mallard Pointe community, this home offers 4 bedrooms and 3.25 baths. Walls of windows flood every room with natural light, highlighting an impressive vaulted foyer with white oak floors, sleek staircase, and designer ...
- 18 days |
- 1,330 |
- 58 |
Source: NWMLS,MLS#: 2434647
Travel times
Living Room
Kitchen
Dining Room
Primary Bedroom
Primary Bathroom
Primary Closet
Bonus Room
Outdoor Seating Area
Zillow last checked: 7 hours ago
Listing updated: October 03, 2025 at 11:49am
Listed by:
Roy Towse,
COMPASS
Source: NWMLS,MLS#: 2434647
Facts & features
Interior
Bedrooms & bathrooms
- Bedrooms: 4
- Bathrooms: 4
- Full bathrooms: 2
- 3/4 bathrooms: 1
- 1/2 bathrooms: 1
- Main level bathrooms: 1
Bedroom
- Level: Lower
Bathroom three quarter
- Level: Lower
Other
- Level: Main
Bonus room
- Level: Lower
Den office
- Level: Main
Dining room
- Level: Main
Entry hall
- Level: Lower
Great room
- Level: Main
Kitchen with eating space
- Level: Main
Heating
- Fireplace, 90%+ High Efficiency, Ductless, Forced Air, Heat Pump, Electric, Natural Gas
Cooling
- 90%+ High Efficiency, Central Air, Ductless, Heat Pump
Appliances
- Included: Dishwasher(s), Disposal, Dryer(s), Microwave(s), Refrigerator(s), Stove(s)/Range(s), Washer(s), Garbage Disposal, Water Heater: Gas, Water Heater Location: Garage
Features
- Bath Off Primary, High Tech Cabling, Walk-In Pantry
- Flooring: Ceramic Tile, Engineered Hardwood, Carpet
- Doors: French Doors
- Windows: Double Pane/Storm Window
- Basement: None
- Number of fireplaces: 1
- Fireplace features: Gas, Main Level: 1, Fireplace
Interior area
- Total structure area: 3,070
- Total interior livable area: 3,070 sqft
Video & virtual tour
Property
Parking
- Total spaces: 2
- Parking features: Attached Garage
- Attached garage spaces: 2
Features
- Levels: Three Or More
- Entry location: Lower
- Patio & porch: Bath Off Primary, Double Pane/Storm Window, Fireplace, French Doors, High Tech Cabling, Security System, Sprinkler System, Vaulted Ceiling(s), Walk-In Closet(s), Walk-In Pantry, Water Heater
- Has view: Yes
- View description: Territorial
Lot
- Size: 3,571.92 Square Feet
- Features: Corner Lot, Curbs, Paved, Sidewalk, Cable TV, Deck, Electric Car Charging, Fenced-Partially, High Speed Internet, Patio, Sprinkler System
- Topography: Level
- Residential vegetation: Garden Space
Details
- Parcel number: 5057600010
- Zoning: MFH
- Special conditions: Standard
Construction
Type & style
- Home type: SingleFamily
- Property subtype: Single Family Residence
Materials
- Cement Planked, Stone, Wood Siding, Cement Plank
- Foundation: Poured Concrete
- Roof: Composition
Condition
- Very Good
- Year built: 2022
- Major remodel year: 2023
Details
- Builder name: Burnstead
Utilities & green energy
- Electric: Company: PSE
- Sewer: Sewer Connected, Company: Sammamish Plateau
- Water: Public, Company: Sammamish Plateau
- Utilities for property: Xfinity/Comcast, Xfinity/Comcast
Community & HOA
Community
- Features: CCRs, Park, Playground, Trail(s)
- Security: Security System
- Subdivision: Lake Sammamish
HOA
- HOA fee: $125 monthly
Location
- Region: Issaquah
Financial & listing details
- Price per square foot: $651/sqft
- Tax assessed value: $1,782,000
- Annual tax amount: $14,687
- Date on market: 9/17/2025
- Listing terms: Cash Out,Conventional,FHA,VA Loan
- Inclusions: Dishwasher(s), Dryer(s), Garbage Disposal, Microwave(s), Refrigerator(s), Stove(s)/Range(s), Washer(s)
- Cumulative days on market: 19 days